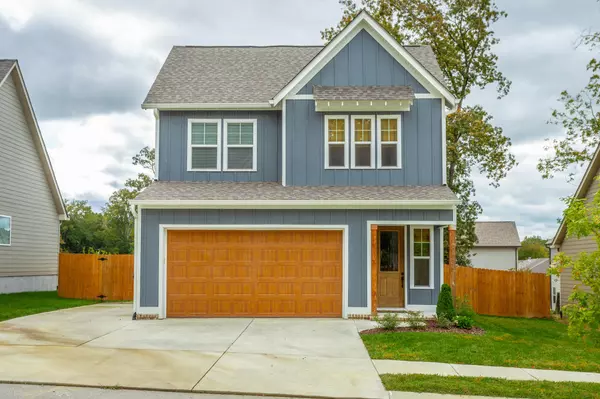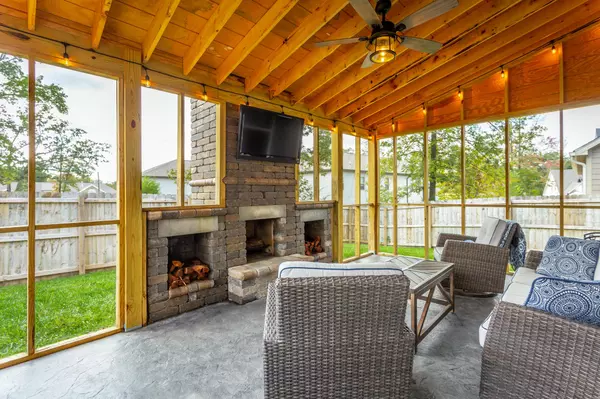For more information regarding the value of a property, please contact us for a free consultation.
8636 Masons Gate Lane Chattanooga, TN 37421
Want to know what your home might be worth? Contact us for a FREE valuation!

Our team is ready to help you sell your home for the highest possible price ASAP
Key Details
Sold Price $367,000
Property Type Single Family Home
Sub Type Single Family Residence
Listing Status Sold
Purchase Type For Sale
Square Footage 2,100 sqft
Price per Sqft $174
Subdivision Blackberry Cove
MLS Listing ID 2341858
Sold Date 02/24/21
Bedrooms 3
Full Baths 2
Half Baths 1
HOA Fees $10/ann
HOA Y/N Yes
Year Built 2019
Annual Tax Amount $1,937
Lot Size 5,662 Sqft
Acres 0.13
Lot Dimensions 65x86.61
Property Description
Like new construction with loads of upgrades, just minutes from shopping, dining and healthcare! This home features a wide open floor plan with a large kitchen eat-up island, stainless steel appliances and plenty of cabinet space over looking the spacious living room and gas fireplace. The covered and screened in back patio off of the main living area extends your living space, complete with a wood burning fireplace and TV! There's a custom mud room as you enter off the garage with loads of storage to keep your main areas free of clutter and a half bath on the main level as well. Upstairs there's a second living space that would also work as an office with vaulted ceilings and a shiplap accent wall. The master suite is spacious with tall ceiling, huge walk-in closet, double vanity and tile shower. Both secondary bedrooms features specialty ceilings and one even has a barn closet door! The shared bath also has a double vanity with granite top as well.
Location
State TN
County Hamilton County
Interior
Interior Features High Ceilings, Open Floorplan, Walk-In Closet(s), Air Filter
Heating Central, Electric
Cooling Central Air, Electric
Flooring Carpet, Finished Wood, Tile
Fireplaces Number 1
Fireplace Y
Appliance Microwave, Disposal, Dishwasher
Exterior
Exterior Feature Garage Door Opener
Garage Spaces 2.0
Utilities Available Electricity Available, Water Available
Waterfront false
View Y/N false
Roof Type Other
Parking Type Attached
Private Pool false
Building
Lot Description Level, Other
Story 2
Water Public
Structure Type Fiber Cement,Other,Brick
New Construction false
Schools
Elementary Schools Westview Elementary School
Middle Schools East Hamilton Middle School
High Schools East Hamilton High School
Others
Senior Community false
Read Less

© 2024 Listings courtesy of RealTrac as distributed by MLS GRID. All Rights Reserved.
GET MORE INFORMATION




