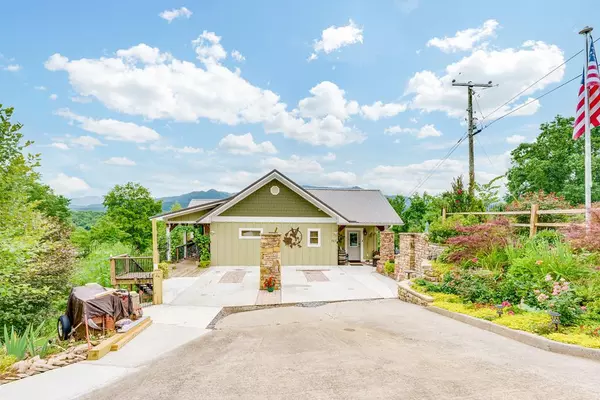For more information regarding the value of a property, please contact us for a free consultation.
723 Deerfoot DR Gatlinburg, TN 37738
Want to know what your home might be worth? Contact us for a FREE valuation!

Our team is ready to help you sell your home for the highest possible price ASAP
Key Details
Sold Price $1,075,000
Property Type Single Family Home
Sub Type Single Family Residence
Listing Status Sold
Purchase Type For Sale
Square Footage 3,248 sqft
Price per Sqft $330
Subdivision Kingsridge
MLS Listing ID 244018
Sold Date 01/10/22
Style Contemporary
Bedrooms 2
Full Baths 2
Half Baths 1
HOA Y/N No
Abv Grd Liv Area 1,614
Originating Board Great Smoky Mountains Association of REALTORS®
Year Built 2018
Annual Tax Amount $1,857
Tax Year 2019
Lot Size 0.350 Acres
Acres 0.35
Property Description
Amazing mountain lodge with unrestricted views of Mt Leconte. Home was rebuilt in 2018 as a 3228 sq ft owner occupied oasis, just minutes from downtown Gatlinburg. Situated at the end of a cal-ta-sac so you can enjoy all the peace & quite the mountains have to offer. Home features 2 beds 2.5 baths with additional bonus rooms. Plenty of parking space. Main level has no stairs and is wheelchair accessible. Large custom kitchen with gas range and roll out drawers in lower cabinets. Living/dining combination with cathedral ceiling and wall of windows to enjoy the amazing view of the mountains along with a gas fireplace. Spacious master bedroom, bathroom and walk in closet, has access to covered porch. Laundry room and half bath, also on main level. Many outdoor sitting areas including, a 3-season room with fire place. The front deck has hookup for a hot tub. Lower level also has a separate entrance from stairs outside. This could be a very private and spacious separate suite. It features 2 and bedroom with walk in closet and access to outside deck. Bathroom, Kitchenette (also access to outside deck), game room, living room, and bonus room with 2 beds (it also has amazing views of the mountains). There is another room that could be a bedroom or a shop/storage room with separate access to outside. There is an outside storage room that could easily be made into another bathroom if you desire. Each level has its own HVAC unit. This could be 2 separate living quarters with minor adjustments if desired.
Location
State TN
County Sevier
Zoning R-1
Direction From Pigeon Forge, take Parkway/441 south. Take LEFT at Dudley Creek Rd. Bear LEFT at Kings Ridge Rd. RIGHT on Deerfoot Dr. Follow to end of Deerfoot. Home on left side. You may park at the 1 car garage structure and walk down to the home.GPS FRIENDLY!
Rooms
Basement Basement, Exterior Entry, Partially Finished, Walk-Out Access
Interior
Interior Features Cathedral Ceiling(s), Ceiling Fan(s), Formal Dining, Great Room, High Speed Internet, In-Law Floorplan, Solid Surface Counters, Walk-In Closet(s)
Heating Central, Electric, Heat Pump, Propane
Cooling Central Air, Electric, Heat Pump
Flooring Wood
Fireplaces Number 2
Fireplaces Type Electric, Gas Log, Gas Starter, Insert
Fireplace Yes
Window Features Double Pane Windows
Appliance Dryer, Electric Range, Gas Cooktop, Gas Range, Microwave, Range Hood, Refrigerator, Self Cleaning Oven, Washer
Laundry Electric Dryer Hookup, Washer Hookup
Exterior
Exterior Feature Rain Gutters, Storage
Garage Driveway, Paved
Utilities Available Cable Available
Waterfront No
View Y/N Yes
View Mountain(s), Seasonal
Roof Type Metal
Street Surface Paved
Porch Deck, Patio, Porch, Screened
Road Frontage City Street
Parking Type Driveway, Paved
Garage No
Building
Lot Description Wooded
Foundation Slab
Sewer Septic Tank
Water Public
Architectural Style Contemporary
Structure Type Block,Cement Siding,Frame
Others
Security Features Smoke Detector(s)
Acceptable Financing 1031 Exchange, Cash, Conventional, FHA, VA Loan
Listing Terms 1031 Exchange, Cash, Conventional, FHA, VA Loan
Read Less
GET MORE INFORMATION




