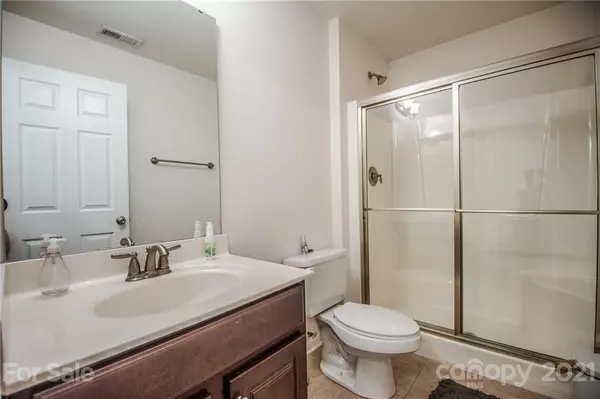For more information regarding the value of a property, please contact us for a free consultation.
9921 Kings Parade BLVD Charlotte, NC 28273
Want to know what your home might be worth? Contact us for a FREE valuation!

Our team is ready to help you sell your home for the highest possible price ASAP
Key Details
Sold Price $325,000
Property Type Townhouse
Sub Type Townhouse
Listing Status Sold
Purchase Type For Sale
Square Footage 481 sqft
Price per Sqft $675
Subdivision Townhomes At Ayrsley
MLS Listing ID 3753434
Sold Date 01/14/22
Style Contemporary
Bedrooms 3
Full Baths 2
Half Baths 1
HOA Fees $205/mo
HOA Y/N 1
Year Built 2008
Lot Size 1,785 Sqft
Acres 0.041
Property Description
Three Story Brick and Vinyl End Unit Townhome with Three Bedrooms and Three Full Baths. First Level has Flex Room, Full Bathroom has Tile Flooring and Walk in Shower. Possible use as 4th BR. Second Floor has Dining Room with Tray Ceiling, Work Station with Granite CT. Kitchen has SS Appliance, Cherry Cabinets, Granite Counter Tops, Double Oven, Tile Backsplash, Recessed Lighting, Island with Sink and Dishwasher. Main Areas Have Hardwoods, Tile Flooring in the Bathrooms Kitchen Overlooks and is Adjacent to Breakfast Area and Family Room with Gas Fireplace. Upper Level has Master BR with Trey Ceiling , Walk In Closet, Tiled Master Bath with Garden Tub, Walk in Surround Tile Shower, Double Vanity, Second and Third BR and Full Bathroom. Conveniently located to Shopping and Approx. 15 Miles to Uptown. This is a Tenant Occupied Home, Buyer /Investor to Honor Lease with Management Co until May 31,2022. Great Investment for Investor or Buyer that is not yet Ready to Move In.
Location
State NC
County Mecklenburg
Building/Complex Name Ayrsley
Interior
Interior Features Attic Stairs Pulldown, Cable Available, Garden Tub, Pantry, Split Bedroom, Tray Ceiling, Walk-In Closet(s), Window Treatments
Heating Central, Gas Hot Air Furnace, Multizone A/C, Zoned
Flooring Carpet, Hardwood, Tile
Fireplaces Type Family Room, Vented, Gas
Appliance Ceiling Fan(s), Gas Cooktop, Dishwasher, Disposal, Double Oven, Gas Oven, Plumbed For Ice Maker, Microwave, Natural Gas, Wall Oven
Exterior
Roof Type Shingle
Parking Type Attached Garage, Garage - 2 Car
Building
Lot Description End Unit
Building Description Brick,Vinyl Siding, Three Story
Foundation Slab
Sewer Public Sewer
Water Public
Architectural Style Contemporary
Structure Type Brick,Vinyl Siding
New Construction false
Schools
Elementary Schools Lake Wylie
Middle Schools Southwest
High Schools Olympic
Others
HOA Name community Assoc. Management
Special Listing Condition None
Read Less
© 2024 Listings courtesy of Canopy MLS as distributed by MLS GRID. All Rights Reserved.
Bought with Comfort Nwosu • Comfortngroup LLC
GET MORE INFORMATION




