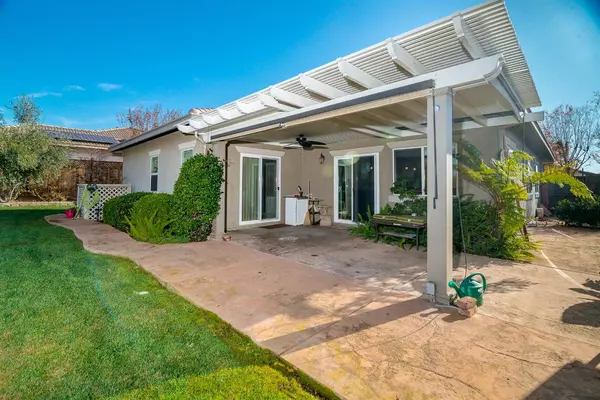For more information regarding the value of a property, please contact us for a free consultation.
319 Pinnacle LN Ione, CA 95640
Want to know what your home might be worth? Contact us for a FREE valuation!

Our team is ready to help you sell your home for the highest possible price ASAP
Key Details
Sold Price $501,000
Property Type Single Family Home
Sub Type Single Family Residence
Listing Status Sold
Purchase Type For Sale
Square Footage 1,671 sqft
Price per Sqft $299
Subdivision Castle Oaks
MLS Listing ID 221148516
Sold Date 01/21/22
Bedrooms 3
Full Baths 2
HOA Y/N No
Originating Board MLS Metrolist
Year Built 2007
Lot Size 7,405 Sqft
Acres 0.17
Property Description
SITTING PRETTY at the 14th Green! Here you'll find pride in ownership as original owners have taken great care of this home and includes recent and modern upgrades to the property. Kitchen cabinetry has been professionally painted, newer Kitchen Aid gas range and microwave installed, quartz counters in kitchen, granite counters in baths. Luxury vinyl flooring throughout much of the home with tile in baths and carpet in bedrooms. Custom window coverings, lighting & fans from Loftings in Sacramento is sure to impress! Surround sound with Bose speakers in family room, garage overhead racks, custom aluminum patio cover in rear yard with sunshades. Mature backyard landscape plus an EXPANSIVE VIEW of the picturesque 14th green at Castle Oaks rounds out this fabulous HOME.
Location
State CA
County Amador
Area 22001
Direction From Sacramento, Hwy 16 E/Jackson Rd, R on Ione Rd., left on CA-104 E, R onto Castle Oaks Drive, L onto Fairway Dr., L onto Pinnacle Lane.
Rooms
Family Room View
Master Bathroom Shower Stall(s), Tub
Master Bedroom Walk-In Closet, Outside Access
Living Room Other
Dining Room Formal Area
Kitchen Quartz Counter, Kitchen/Family Combo
Interior
Heating Central, Fireplace(s), Gas
Cooling Ceiling Fan(s), Central
Flooring Carpet, Vinyl, See Remarks
Fireplaces Number 1
Fireplaces Type Family Room, Gas Log
Appliance Free Standing Gas Range, Gas Water Heater, Dishwasher, Disposal, Microwave, Plumbed For Ice Maker, Dual Fuel
Laundry Inside Area
Exterior
Garage Garage Door Opener, Garage Facing Front, Uncovered Parking Space, Guest Parking Available
Garage Spaces 2.0
Fence Back Yard, Metal, Wood
Utilities Available Public
Roof Type Tile
Topography Level
Porch Covered Patio
Private Pool No
Building
Lot Description Adjacent to Golf Course, Auto Sprinkler F&R, Landscape Back, Landscape Front, See Remarks, Low Maintenance
Story 1
Foundation Slab
Sewer In & Connected, Public Sewer
Water Public
Schools
Elementary Schools Amador Unified
Middle Schools Amador Unified
High Schools Amador Unified
School District Amador
Others
Senior Community No
Tax ID 005-440-035-000
Special Listing Condition None
Read Less

Bought with RE/MAX Gold Elk Grove
GET MORE INFORMATION




