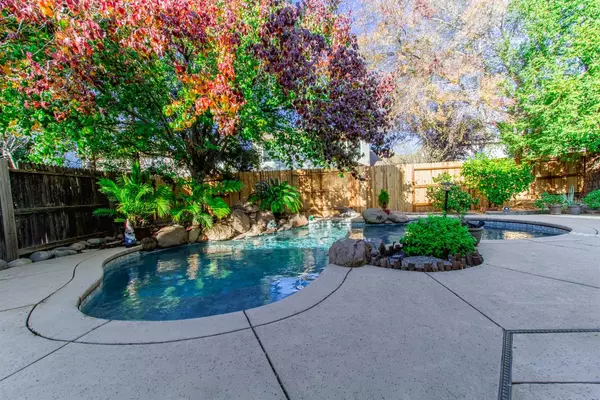For more information regarding the value of a property, please contact us for a free consultation.
2251 Misty Hollow CT Rocklin, CA 95765
Want to know what your home might be worth? Contact us for a FREE valuation!

Our team is ready to help you sell your home for the highest possible price ASAP
Key Details
Sold Price $760,000
Property Type Single Family Home
Sub Type Single Family Residence
Listing Status Sold
Purchase Type For Sale
Square Footage 2,543 sqft
Price per Sqft $298
Subdivision Rock Creek
MLS Listing ID 221148225
Sold Date 01/23/22
Bedrooms 4
Full Baths 3
HOA Y/N No
Originating Board MLS Metrolist
Year Built 2001
Lot Size 5,558 Sqft
Acres 0.1276
Property Description
Beautiful 4bdrm/3bath+loft Solar home in a very safe location on cul-de-sac. Next to top ranking schools, shopping and restaurants. Spacious kitchen w/ island, plenty of cabinets, counter space and granite tile counters. Family room with a fireplace is wired for surround sound. 1bdrm /1 bath downstairs and three bedrooms and loft upstairs, including the master suite with large walk-in closet. Master bathroom with soaking tub, shower, and double sinks. Laundry room with cabinets and utility sink. Windows have Sun Screens for privacy. Enjoy the Heated Pool w/ waterfall and a removable mesh fence. Pool has new (2 years old) circulation pumps and heat pump. $62K solar system with $42K owed (solar system not leased - buyer to assume solar system loan or payoff negotiable--you will literally save hundreds of dollars a month). Recent exterior paint and newer interior paint as well. No HOA
Location
State CA
County Placer
Area 12765
Direction From Park Dr to Address
Rooms
Family Room Other
Master Bathroom Closet, Shower Stall(s), Double Sinks, Tub
Master Bedroom Walk-In Closet
Living Room Other
Dining Room Formal Area
Kitchen Granite Counter, Island w/Sink, Tile Counter
Interior
Heating Central, Natural Gas
Cooling Ceiling Fan(s), Central
Flooring Carpet, Laminate, Tile
Fireplaces Number 1
Fireplaces Type Family Room, Gas Log
Window Features Dual Pane Full
Appliance Free Standing Gas Range, Dishwasher, Disposal, Microwave
Laundry Cabinets, Sink, Electric, Inside Room
Exterior
Garage Attached
Garage Spaces 2.0
Pool Built-In, Electric Heat
Utilities Available Public, Solar, Natural Gas Connected
Roof Type Tile
Topography Level
Private Pool Yes
Building
Lot Description Auto Sprinkler F&R, Cul-De-Sac
Story 2
Foundation Concrete
Sewer In & Connected
Water Public
Architectural Style Contemporary
Schools
Elementary Schools Rocklin Unified
Middle Schools Rocklin Unified
High Schools Rocklin Unified
School District Placer
Others
Senior Community No
Tax ID 364-060-033-000
Special Listing Condition None
Read Less

Bought with Real Estate Source Inc
GET MORE INFORMATION




