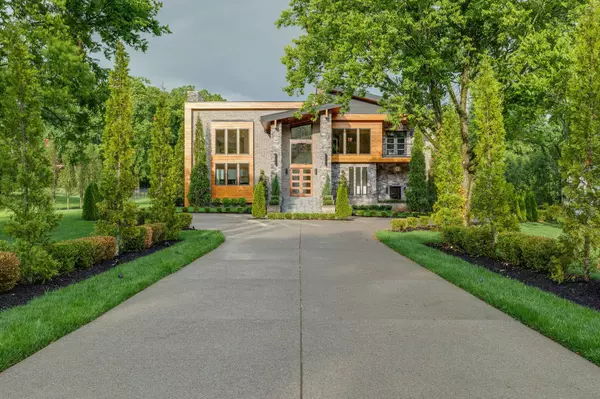For more information regarding the value of a property, please contact us for a free consultation.
5026 Franklin Pike Nashville, TN 37220
Want to know what your home might be worth? Contact us for a FREE valuation!

Our team is ready to help you sell your home for the highest possible price ASAP
Key Details
Sold Price $6,600,000
Property Type Single Family Home
Sub Type Single Family Residence
Listing Status Sold
Purchase Type For Sale
Square Footage 14,021 sqft
Price per Sqft $470
Subdivision Oak Hill - Ragland Estates
MLS Listing ID 2318233
Sold Date 01/24/22
Bedrooms 6
Full Baths 7
Half Baths 6
Year Built 2021
Annual Tax Amount $3,551
Lot Size 2.000 Acres
Acres 2.0
Lot Dimensions 151 X 500
Property Description
Nashville's finest luxury estate on 2 acres with a modern and refined architectural design. Featuring sophisticated lighting, oversized windows, 1st floor owners suite w/enclosed outdoor area, 5 fireplaces, 4 bar areas, rooftop patios, elevator, 2 indoor kitchens, multi laundry rms, attached guest apartment, phenomenal finished basement w/wine rm & 6 car garage. Breathtaking outdoor retreat w/ jaw-dropping pool, fireplace, kitchen/bar & outdoor bath/shower.
Location
State TN
County Davidson County
Rooms
Main Level Bedrooms 1
Interior
Interior Features Elevator, Extra Closets, In-Law Floorplan, Walk-In Closet(s), Wet Bar
Heating Central, Natural Gas
Cooling Central Air, Electric
Flooring Finished Wood, Tile
Fireplaces Number 5
Fireplace Y
Appliance Dishwasher, Refrigerator
Exterior
Exterior Feature Carriage/Guest House
Garage Spaces 6.0
Pool In Ground
Waterfront false
View Y/N false
Parking Type Attached - Side, Circular Driveway
Private Pool true
Building
Lot Description Level
Story 3
Sewer Public Sewer
Water Public
Structure Type Brick,Stone
New Construction false
Schools
Elementary Schools Crieve Hall Elementary
Middle Schools Croft Design Center
High Schools John Overton Comp High School
Others
Senior Community false
Read Less

© 2024 Listings courtesy of RealTrac as distributed by MLS GRID. All Rights Reserved.
GET MORE INFORMATION




