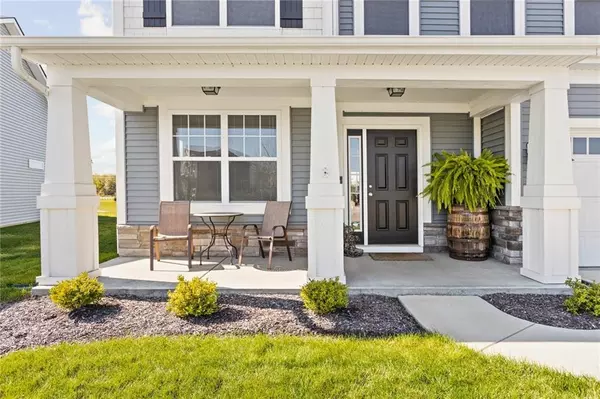For more information regarding the value of a property, please contact us for a free consultation.
4710 Homestead DR Whitestown, IN 46075
Want to know what your home might be worth? Contact us for a FREE valuation!

Our team is ready to help you sell your home for the highest possible price ASAP
Key Details
Sold Price $389,900
Property Type Single Family Home
Sub Type Single Family Residence
Listing Status Sold
Purchase Type For Sale
Square Footage 2,402 sqft
Price per Sqft $162
Subdivision The Heritage
MLS Listing ID 21819822
Sold Date 01/25/22
Bedrooms 4
Full Baths 2
Half Baths 1
HOA Fees $25/ann
HOA Y/N Yes
Year Built 2020
Tax Year 2021
Lot Size 8,276 Sqft
Acres 0.19
Property Description
Gorgeous and nearly brand new, this spacious home located in sought after The Heritage is on trend in both style and function. The main level offers a bright white, well equipped chef's kitchen with stainless appliances, center island and walk-in pantry, while the great room has a cozy fireplace and the home office (current formal living room) is perfect for today's schedules. The upper level hosts four large bedrooms including the private owners' suite + convenient laundry station. Open patio overlooks expansive green space with pond views just beyond. Whitestown is a vibrant community exploding with retail, eateries and industrial development. Enjoy over 14 miles of trails and walking paths with an additional 70 acres of parks to explore.
Location
State IN
County Boone
Interior
Interior Features Attic Access, Tray Ceiling(s), Walk-in Closet(s), Screens Complete, Breakfast Bar, Center Island, Pantry, Programmable Thermostat
Heating Forced Air, Gas
Cooling Central Electric
Fireplaces Number 1
Fireplaces Type Electric, Great Room
Equipment Smoke Alarm
Fireplace Y
Appliance Dishwasher, Disposal, Microwave, Electric Oven, Electric Water Heater
Exterior
Garage Spaces 2.0
Utilities Available Cable Available
Building
Story Two
Foundation Slab
Water Municipal/City
Architectural Style TraditonalAmerican
Structure Type Cement Siding, Stone
New Construction false
Schools
School District Lebanon Community School Corp
Others
HOA Fee Include Association Builder Controls, Entrance Common, Maintenance
Ownership Mandatory Fee
Acceptable Financing Conventional, FHA
Listing Terms Conventional, FHA
Read Less

© 2025 Listings courtesy of MIBOR as distributed by MLS GRID. All Rights Reserved.



