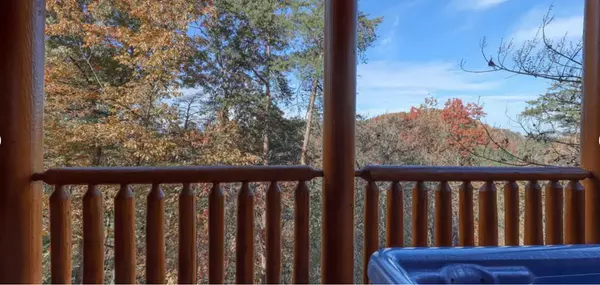For more information regarding the value of a property, please contact us for a free consultation.
1010 CRICKET WOOD WAY Sevierville, TN 37872
Want to know what your home might be worth? Contact us for a FREE valuation!

Our team is ready to help you sell your home for the highest possible price ASAP
Key Details
Sold Price $1,725,000
Property Type Single Family Home
Sub Type Single Family Residence
Listing Status Sold
Purchase Type For Sale
Square Footage 5,664 sqft
Price per Sqft $304
Subdivision Black Bear Ridge
MLS Listing ID 242660
Sold Date 01/21/22
Style Cabin
Bedrooms 12
Full Baths 12
HOA Fees $125/qua
HOA Y/N Yes
Abv Grd Liv Area 3,792
Originating Board Great Smoky Mountains Association of REALTORS®
Year Built 2004
Annual Tax Amount $2,473
Tax Year 2019
Property Description
12 bedroom cabin located just a few minutes from Pigeon Forge, 15 minutes to the Great Smoky Mountains National Park. Entering the cabin the kitchen is to the right and is open to the living room. Two master bedrooms are located on the main floor. Upstairs is the game area and more bedrooms. A sitting area with a flat-screen TV is here for relaxing. Traveling downstairs is theater seating and more bedrooms! There is a full-length deck that allows you to enjoy the outdoors and the view of Bluff Mountain. The cabin has just undergone a $70,000 restoration. New stain where needed, new Trex on the decks, some of the lighting fixtures updated, steps replaced. A new flat-screen TV, this cabin really pops.
Location
State TN
County Sevier
Zoning R-1
Direction From Traffic light 3 in Pigeon Forge head WEST on Wears Valley Rd. Go approx. 3 miles to a LEFT onto Lost Branch Rd, then 0.8 miles to a RIGHT onto Black Bear Cub Way. Turn right onto Cricket Wood Way. Cabin's name is Valhalla Manor.
Rooms
Basement Basement, Finished
Dining Room 1 true
Kitchen true
Interior
Interior Features High Speed Internet
Heating Electric, Heat Pump
Cooling Electric, Heat Pump
Fireplaces Type Electric
Equipment Satellite Dish Leased
Fireplace Yes
Window Features Window Treatments
Appliance Dishwasher, Dryer, Microwave, Range Hood, Refrigerator, Washer
Laundry Electric Dryer Hookup, Washer Hookup
Exterior
Pool Hot Tub
Waterfront No
View Y/N Yes
View Mountain(s)
Roof Type Composition
Street Surface Paved
Porch Deck
Road Frontage City Street
Garage No
Building
Sewer Shared Septic
Water Well
Architectural Style Cabin
Structure Type Log
Others
Security Features Smoke Detector(s)
Acceptable Financing Cash, Conventional
Listing Terms Cash, Conventional
Read Less
GET MORE INFORMATION




