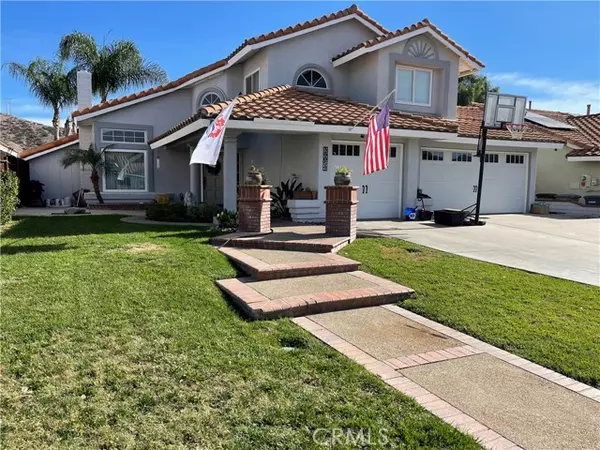For more information regarding the value of a property, please contact us for a free consultation.
29054 Palm View Street Lake Elsinore, CA 92530
Want to know what your home might be worth? Contact us for a FREE valuation!

Our team is ready to help you sell your home for the highest possible price ASAP
Key Details
Sold Price $615,000
Property Type Single Family Home
Sub Type Detached
Listing Status Sold
Purchase Type For Sale
Square Footage 1,725 sqft
Price per Sqft $356
MLS Listing ID IG21264906
Sold Date 01/24/22
Style Detached
Bedrooms 3
Full Baths 2
Half Baths 1
Construction Status Turnkey,Updated/Remodeled
HOA Y/N No
Year Built 1989
Lot Size 7,405 Sqft
Acres 0.17
Property Description
GORGEOUS UPGRADED 3 Bedroom 2.5 Bathroom LUXURY POOL home. Lighted front walk-way. Spacious formal living room with cathedral ceilings soon as you walk in. Upgraded kitchen with views to the backyard, dinning area with Chandelier. Separate family area and nook that leads to the ENTERTAINER'S BACKYARD. Fantasy lighted Grotto-waterfall pool with diving Rock slide and jacuzzi. Rock stamped concrete, natural gas firepit and built in BBQ. Upgraded iron stairs lead to the bedrooms. MUST SEE HOME
GORGEOUS UPGRADED 3 Bedroom 2.5 Bathroom LUXURY POOL home. Lighted front walk-way. Spacious formal living room with cathedral ceilings soon as you walk in. Upgraded kitchen with views to the backyard, dinning area with Chandelier. Separate family area and nook that leads to the ENTERTAINER'S BACKYARD. Fantasy lighted Grotto-waterfall pool with diving Rock slide and jacuzzi. Rock stamped concrete, natural gas firepit and built in BBQ. Upgraded iron stairs lead to the bedrooms. MUST SEE HOME
Location
State CA
County Riverside
Area Riv Cty-Lake Elsinore (92530)
Interior
Interior Features Recessed Lighting, Stone Counters
Cooling Central Forced Air
Flooring Carpet, Tile
Fireplaces Type FP in Living Room
Equipment Dishwasher, Disposal, Microwave, Solar Panels, Gas Stove
Appliance Dishwasher, Disposal, Microwave, Solar Panels, Gas Stove
Exterior
Exterior Feature Stucco, Wood, Concrete
Garage Direct Garage Access, Garage - Two Door, Garage Door Opener
Garage Spaces 3.0
Pool Below Ground, Private, Heated, Filtered, Pebble, Waterfall
View Mountains/Hills
Roof Type Spanish Tile
Total Parking Spaces 3
Building
Lot Description Curbs, Sidewalks
Story 2
Lot Size Range 4000-7499 SF
Sewer Public Sewer
Water Public
Level or Stories 2 Story
Construction Status Turnkey,Updated/Remodeled
Others
Acceptable Financing Cash, Conventional, Cash To New Loan
Listing Terms Cash, Conventional, Cash To New Loan
Special Listing Condition Standard
Read Less

Bought with Ari Salinas Ovando • First Team Real Estate
GET MORE INFORMATION




