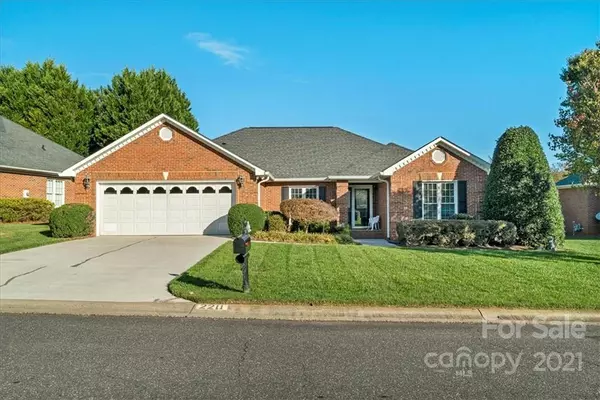For more information regarding the value of a property, please contact us for a free consultation.
2211 Pinefield CT Gastonia, NC 28056
Want to know what your home might be worth? Contact us for a FREE valuation!

Our team is ready to help you sell your home for the highest possible price ASAP
Key Details
Sold Price $400,000
Property Type Single Family Home
Sub Type Single Family Residence
Listing Status Sold
Purchase Type For Sale
Square Footage 1,940 sqft
Price per Sqft $206
Subdivision Waterford Place
MLS Listing ID 3808584
Sold Date 01/27/22
Style Traditional
Bedrooms 3
Full Baths 2
HOA Fees $13/ann
HOA Y/N 1
Year Built 1997
Lot Size 7,405 Sqft
Acres 0.17
Lot Dimensions 66x102x80x102
Property Description
MULTIPLE OFFERS RECEIVED. Calling for Highest & Best by 2:00 pm this Sunday. Beautiful, well maintained, full brick ranch in highly desired area of Gastonia. One of the largest homes in the sought after neighborhood of Waterford Place. Great, split floorplan with remodeled Master Bathroom, garden tub, large walk-in, tiled shower and custom Master Closet. Chair molding in multiple rooms. Spacious kitchen looks into the cozy Family Room with tray ceiling and gas fireplace. Just off the family room you can open the glass french doors to the tiled sun room, filled with windows to allow lots of natural light. Japanese Maple trees and other mature plants await, as you walk out to your oversized, tile patio. Irrigation system and fireplace sold As-is with no known defects. 9 windows recently replaced with EcoView Energy Efficient windows.
Yellow Rose bush to left of rear yard patio does not covey. Selective Iris bulbs in rear yard do not convey.
Location
State NC
County Gaston
Interior
Interior Features Attic Fan, Attic Stairs Pulldown, Open Floorplan, Tray Ceiling
Heating Central, Gas Hot Air Furnace
Flooring Carpet, Hardwood, Tile
Fireplaces Type Family Room
Fireplace true
Appliance Ceiling Fan(s), Dishwasher, Disposal, Electric Range, Plumbed For Ice Maker, Microwave
Laundry Main Level
Exterior
Exterior Feature Fence
Roof Type Shingle
Street Surface Concrete
Building
Lot Description Level, Private
Building Description Brick, One Story
Foundation Slab
Sewer Public Sewer
Water Public
Architectural Style Traditional
Structure Type Brick
New Construction false
Schools
Elementary Schools W.A. Bess
Middle Schools Cramerton
High Schools Forestview
Others
HOA Name Property Matter Realty
Restrictions Architectural Review
Acceptable Financing Cash, Conventional, FHA, VA Loan
Listing Terms Cash, Conventional, FHA, VA Loan
Special Listing Condition None
Read Less
© 2025 Listings courtesy of Canopy MLS as distributed by MLS GRID. All Rights Reserved.
Bought with Cathy Young • Allen Tate Gastonia



