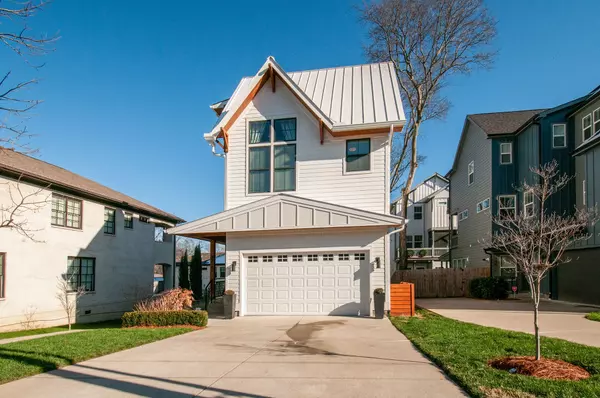For more information regarding the value of a property, please contact us for a free consultation.
2218 11th Ave #S #A Nashville, TN 37204
Want to know what your home might be worth? Contact us for a FREE valuation!

Our team is ready to help you sell your home for the highest possible price ASAP
Key Details
Sold Price $1,250,000
Property Type Single Family Home
Sub Type Horizontal Property Regime - Detached
Listing Status Sold
Purchase Type For Sale
Square Footage 2,762 sqft
Price per Sqft $452
Subdivision 12Th South
MLS Listing ID 2345559
Sold Date 01/28/22
Bedrooms 4
Full Baths 3
Half Baths 1
HOA Y/N Yes
Year Built 2016
Annual Tax Amount $6,934
Lot Size 4,356 Sqft
Acres 0.1
Lot Dimensions 25x180
Property Description
Welcome home! Pristine condition* Walnut wood floors throughout* Striking wood feature wall* 10' ceilings* 8' doorways* Waterfall Quartz center island kitchen opening to the spacious living area* Professional Bertazzoni Gas stove* 2nd-floor owner's suite with the Biggest & Best shower you'll see* Large walk-in closet* 3rd-floor media room/rec room, 4th bedroom + bath* Children's loft for reading & daydreaming* Rooftop deck*
Location
State TN
County Davidson County
Interior
Interior Features Ceiling Fan(s), Extra Closets, Storage, Utility Connection, Walk-In Closet(s)
Heating Central, Natural Gas
Cooling Central Air, Electric
Flooring Finished Wood, Tile
Fireplace N
Appliance Dishwasher, Microwave, Refrigerator
Exterior
Exterior Feature Garage Door Opener
Garage Spaces 2.0
Waterfront false
View Y/N false
Roof Type Standing Seam Steel
Parking Type Attached - Front, Concrete
Private Pool false
Building
Lot Description Level
Story 3
Sewer Public Sewer
Water Public
Structure Type Fiber Cement, Frame
New Construction false
Schools
Elementary Schools Waverly-Belmont Elementary
Middle Schools John T. Moore Middle School
High Schools Hillsboro Comp High School
Others
Senior Community false
Read Less

© 2024 Listings courtesy of RealTrac as distributed by MLS GRID. All Rights Reserved.
GET MORE INFORMATION




