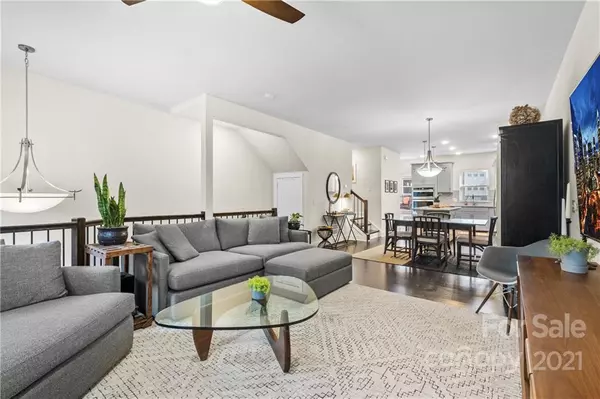For more information regarding the value of a property, please contact us for a free consultation.
13043 Tinton AVE Charlotte, NC 28204
Want to know what your home might be worth? Contact us for a FREE valuation!

Our team is ready to help you sell your home for the highest possible price ASAP
Key Details
Sold Price $500,000
Property Type Townhouse
Sub Type Townhouse
Listing Status Sold
Purchase Type For Sale
Square Footage 1,889 sqft
Price per Sqft $264
Subdivision Central Point
MLS Listing ID 3810662
Sold Date 01/31/22
Style Contemporary
Bedrooms 3
Full Baths 3
Half Baths 1
Construction Status Completed
HOA Fees $215/mo
HOA Y/N 1
Abv Grd Liv Area 1,889
Year Built 2019
Lot Size 871 Sqft
Acres 0.02
Property Description
Wow! This MOVE-IN ready & GORGEOUS newly built Central Point townhouse is absolutely stunning! Meticulously maintained with modern finishes throughout & upgrades galore. Private ROOFTOP terrace! Well desired Terravista floorplan features spacious living room with separate dining area & a beautifully designed chefs kitchen w/ modern cabinetry, upgraded Whirpool SS appliances, beautiful backsplash tile & granite countertops. Private patio perfect for grilling! 9' ceilings throughout. Upstairs hosts an oversized primary bedroom and gorgeous en suite BR with granite countertops, glass surround shower, rainfall showerhead & LARGE walk-in closet. Second floor hosts second BR w/ ensuite bath & laundry room with room for full size washer/dryer. Top floor hosts additl. BR and full bath! Many other upgrades: hardwood floors in main living areas, upgraded metal spindles, 50 gallon water heater, and so much more! All HVAC systems, water heater & TAMKO roof are 2019! Attached 2 CAR private garage!
Location
State NC
County Mecklenburg
Building/Complex Name Central Point
Zoning RES
Interior
Interior Features Attic Other, Attic Walk In, Built-in Features, Cable Prewire, Kitchen Island, Open Floorplan, Pantry, Walk-In Closet(s)
Heating Central, Electric, Forced Air
Cooling Ceiling Fan(s)
Flooring Carpet, Tile, Wood
Fireplace false
Appliance Dishwasher, Disposal, Electric Cooktop, Electric Oven, Electric Water Heater, Exhaust Fan, Exhaust Hood, Freezer, Microwave, Oven, Plumbed For Ice Maker, Refrigerator, Wall Oven
Exterior
Exterior Feature Rooftop Terrace
Garage Spaces 2.0
Community Features Recreation Area, Sidewalks, Street Lights
Utilities Available Cable Available
Waterfront Description None
Roof Type Shingle
Parking Type Attached Garage, Garage Door Opener
Garage true
Building
Lot Description Level
Foundation Slab
Builder Name Pulte
Sewer Public Sewer
Water City
Architectural Style Contemporary
Level or Stories Four
Structure Type Brick Full,Hardboard Siding
New Construction false
Construction Status Completed
Schools
Elementary Schools Villa Heights
Middle Schools Eastway
High Schools Garinger
Others
HOA Name CAMS
Restrictions Other - See Remarks
Acceptable Financing Cash, Conventional, VA Loan
Listing Terms Cash, Conventional, VA Loan
Special Listing Condition None
Read Less
© 2024 Listings courtesy of Canopy MLS as distributed by MLS GRID. All Rights Reserved.
Bought with Jonathan Patterson • Zion Real Estate Advisors
GET MORE INFORMATION




