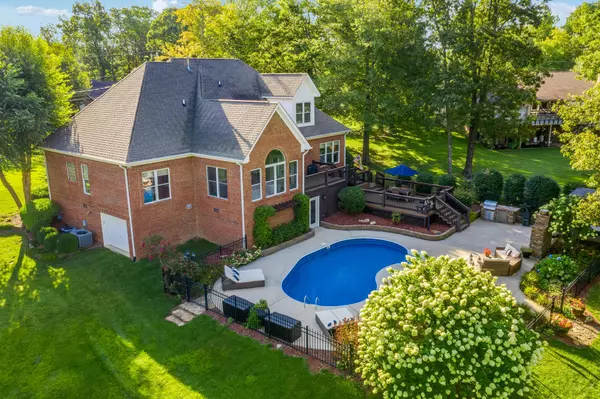For more information regarding the value of a property, please contact us for a free consultation.
1022 Bunker Ridge Trail Soddy Daisy, TN 37379
Want to know what your home might be worth? Contact us for a FREE valuation!

Our team is ready to help you sell your home for the highest possible price ASAP
Key Details
Sold Price $525,000
Property Type Single Family Home
Sub Type Single Family Residence
Listing Status Sold
Purchase Type For Sale
Square Footage 3,000 sqft
Price per Sqft $175
Subdivision Montlake Golf & Country Club Ests
MLS Listing ID 2351520
Sold Date 11/06/20
Bedrooms 4
Full Baths 3
Half Baths 1
HOA Fees $8/ann
HOA Y/N Yes
Year Built 2002
Annual Tax Amount $2,350
Lot Size 1.200 Acres
Acres 1.2
Lot Dimensions 140.0X340.0
Property Description
This stunning custom built home is situated on 1.2 acres and borders 140 feet of the fully stocked lake right out your back door! The home has been completed updated and features a beautiful open floor plan, perfect for entertaining!! Inside or out!! The home has four bedrooms with two of those being a master suite on each floor!! There's a two-car garage on the main level as well as a utility garage underneath. Outback you will have the perfect place for your staycation! Large deck, outdoor fireplace, outdoor kitchen (complete with a gas grill, refrigerator, and a sink), spectacular HEATED pool, lounge area, and lots of patio space around the pool. All of this & it's in the beautiful Montlake Golf & Country Club Est! The perfect home to extend summer just a little bit longer! Call today!
Location
State TN
County Hamilton County
Rooms
Main Level Bedrooms 3
Interior
Interior Features Entry Foyer, High Ceilings, In-Law Floorplan, Open Floorplan, Walk-In Closet(s), Primary Bedroom Main Floor
Heating Central, Natural Gas
Cooling Central Air, Electric
Flooring Carpet, Finished Wood, Tile
Fireplaces Number 2
Fireplace Y
Appliance Microwave, Disposal, Dishwasher
Exterior
Exterior Feature Gas Grill, Garage Door Opener
Garage Spaces 3.0
Pool In Ground
Utilities Available Electricity Available
Waterfront false
View Y/N true
View Water
Roof Type Other
Private Pool true
Building
Lot Description Level, Other
Story 2
Sewer Septic Tank
Structure Type Other,Brick
New Construction false
Schools
Elementary Schools Soddy Elementary School
Middle Schools Soddy Daisy Middle School
High Schools Soddy Daisy High School
Others
Senior Community false
Read Less

© 2024 Listings courtesy of RealTrac as distributed by MLS GRID. All Rights Reserved.
GET MORE INFORMATION




