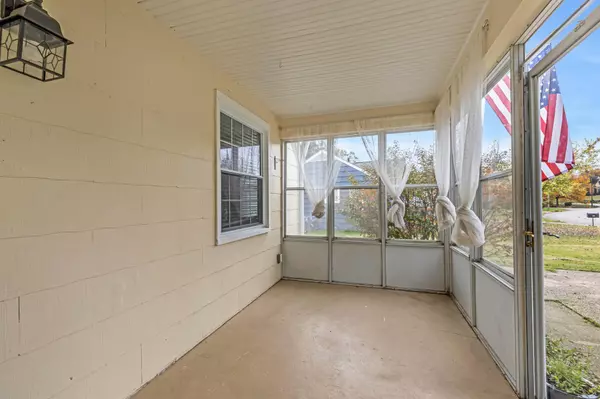For more information regarding the value of a property, please contact us for a free consultation.
14 S Tuxedo Avenue Chattanooga, TN 37411
Want to know what your home might be worth? Contact us for a FREE valuation!

Our team is ready to help you sell your home for the highest possible price ASAP
Key Details
Sold Price $150,000
Property Type Single Family Home
Sub Type Single Family Residence
Listing Status Sold
Purchase Type For Sale
Square Footage 914 sqft
Price per Sqft $164
Subdivision Belvoir Place Reammended
MLS Listing ID 2351555
Sold Date 12/18/20
Bedrooms 2
Full Baths 1
HOA Y/N No
Year Built 1947
Annual Tax Amount $1,411
Lot Size 7,840 Sqft
Acres 0.18
Lot Dimensions 64.9X126
Property Description
THIS HOUSE IS NOT FOR RENT. IT IS ONLY FOR SALE! Wonderful home located in the Belvoir area just off of Brainerd Rd. The kitchen has recently been updated and the entire inside has fresh paint. The bathroom has also been recently updated. There are hardwood floors in all of the rooms and tile in the kitchen and bathroom. You will love the cozy enclosed front porch. New hot water heater! There is extra loft storage space in the garage. The nice flat back yard is fully fenced with a privacy fence. The lovely mature landscaping provides great curb appeal for this home. Quick and easy commute to Downtown plus easy access to shopping and restaurants. Very desirable neighborhood that has people waiting to buy into! This is a quote from the Sellers, "The Belvoir neighborhood is a wonderful secret gem. The roads are flat and walkable, and you frequently see many walkers, runners, and bikers out during the day.
Location
State TN
County Hamilton County
Rooms
Main Level Bedrooms 2
Interior
Interior Features Primary Bedroom Main Floor
Heating Central, Electric
Cooling Central Air, Electric
Flooring Finished Wood, Tile
Fireplace N
Appliance Refrigerator, Microwave
Exterior
Garage Spaces 1.0
Utilities Available Electricity Available, Water Available
Waterfront false
View Y/N false
Roof Type Other
Parking Type Attached
Private Pool false
Building
Lot Description Level, Other
Story 1
Water Public
Structure Type Vinyl Siding,Other
New Construction false
Schools
Elementary Schools East Ridge Elementary School
Middle Schools East Ridge Middle School
High Schools East Ridge High School
Others
Senior Community false
Read Less

© 2024 Listings courtesy of RealTrac as distributed by MLS GRID. All Rights Reserved.
GET MORE INFORMATION




