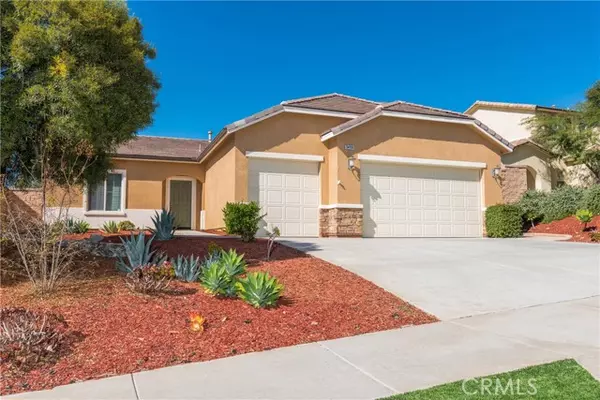For more information regarding the value of a property, please contact us for a free consultation.
34191 Kalanchoe Road Lake Elsinore, CA 92532
Want to know what your home might be worth? Contact us for a FREE valuation!

Our team is ready to help you sell your home for the highest possible price ASAP
Key Details
Sold Price $620,000
Property Type Single Family Home
Sub Type Detached
Listing Status Sold
Purchase Type For Sale
Square Footage 1,906 sqft
Price per Sqft $325
MLS Listing ID SW21244668
Sold Date 01/31/22
Style Detached
Bedrooms 4
Full Baths 2
Construction Status Turnkey
HOA Fees $119/mo
HOA Y/N Yes
Year Built 2012
Lot Size 8,712 Sqft
Acres 0.2
Property Description
Welcome Home to this beautiful single story pool home located in the master planned community of Canyon Hills. The home is situated on a hillside lot with no neighbors behind, offering more privacy and a more relaxed feel. The backyard is like an oasis, featuring a Pool & Spa, a BBQ island with sink and refrigerator, a natural gas fire pit, and an Alumiwood patio cover with outdoor fan. The back yard is landscaped with pavers stone and also features a fenced dog run area and accent lighting. Inside the home you'll find four bedrooms and two bathrooms. The open kitchen has a large granite island and a walk-in pantry. The kitchen features upgraded granite countertops, upgraded tile back splash, stainless appliances, utility sink and upgraded cabinets. Living room features a gas fire place plus an upgraded TV mounting area with built in surround sound wiring and in-ceiling speakers. Master bedroom offers views of the pool area and the hillside behind the home. The master bathroom features dual sinks plus a separate tub and shower and a large walk-in closet. The laundry room is located adjacent to the large three car garage perfect for extra vehicles or storage. The garage is equipped with an EV Charger and a fire sprinkler hub with a 'Scale Buster' system attached. The Canyon Hills HOA offers many amenities including more pools, tennis courts, basketball courts, parks, playgrounds, a splash pad, soccer field, and much more. Elementary school within walking distance. Home is close to shopping, dining, entertainment, and quick freeway access to I-15 and I-215. Don't miss this ho
Welcome Home to this beautiful single story pool home located in the master planned community of Canyon Hills. The home is situated on a hillside lot with no neighbors behind, offering more privacy and a more relaxed feel. The backyard is like an oasis, featuring a Pool & Spa, a BBQ island with sink and refrigerator, a natural gas fire pit, and an Alumiwood patio cover with outdoor fan. The back yard is landscaped with pavers stone and also features a fenced dog run area and accent lighting. Inside the home you'll find four bedrooms and two bathrooms. The open kitchen has a large granite island and a walk-in pantry. The kitchen features upgraded granite countertops, upgraded tile back splash, stainless appliances, utility sink and upgraded cabinets. Living room features a gas fire place plus an upgraded TV mounting area with built in surround sound wiring and in-ceiling speakers. Master bedroom offers views of the pool area and the hillside behind the home. The master bathroom features dual sinks plus a separate tub and shower and a large walk-in closet. The laundry room is located adjacent to the large three car garage perfect for extra vehicles or storage. The garage is equipped with an EV Charger and a fire sprinkler hub with a 'Scale Buster' system attached. The Canyon Hills HOA offers many amenities including more pools, tennis courts, basketball courts, parks, playgrounds, a splash pad, soccer field, and much more. Elementary school within walking distance. Home is close to shopping, dining, entertainment, and quick freeway access to I-15 and I-215. Don't miss this home, call today and schedule a showing before it's gone!
Location
State CA
County Riverside
Area Riv Cty-Lake Elsinore (92532)
Interior
Interior Features Granite Counters, Pantry, Recessed Lighting
Cooling Central Forced Air
Flooring Carpet, Linoleum/Vinyl
Fireplaces Type FP in Living Room, Gas
Equipment Dishwasher, Disposal, Microwave, Barbecue, Gas Range
Appliance Dishwasher, Disposal, Microwave, Barbecue, Gas Range
Laundry Laundry Room, Inside
Exterior
Garage Direct Garage Access, Garage
Garage Spaces 3.0
Fence Wrought Iron, Wood
Pool Below Ground, Private
Utilities Available Electricity Connected, Natural Gas Connected, Sewer Connected, Water Connected
View Mountains/Hills, Other/Remarks, Neighborhood
Roof Type Concrete,Tile/Clay
Total Parking Spaces 5
Building
Lot Description Sidewalks
Story 1
Lot Size Range 7500-10889 SF
Sewer Public Sewer
Water Public
Architectural Style Contemporary
Level or Stories 1 Story
Construction Status Turnkey
Others
Acceptable Financing Cash, Conventional, FHA, VA
Listing Terms Cash, Conventional, FHA, VA
Special Listing Condition Standard
Read Less

Bought with Sean ONeil • Sean ONeil-Broker
GET MORE INFORMATION




