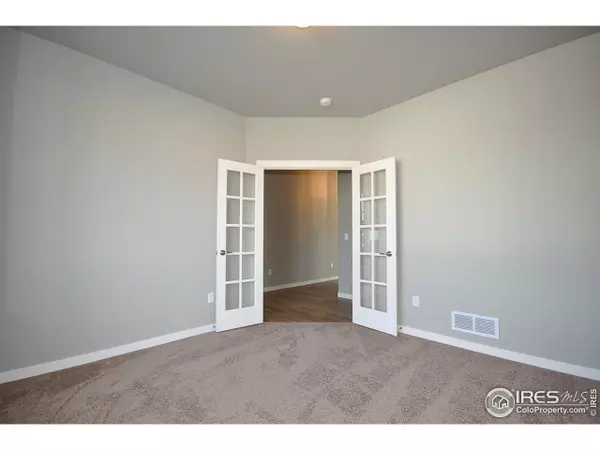For more information regarding the value of a property, please contact us for a free consultation.
40698 Leif Ln Ault, CO 80610
Want to know what your home might be worth? Contact us for a FREE valuation!

Our team is ready to help you sell your home for the highest possible price ASAP
Key Details
Sold Price $280,921
Property Type Single Family Home
Sub Type Residential-Detached
Listing Status Sold
Purchase Type For Sale
Square Footage 1,562 sqft
Subdivision Stark Farms
MLS Listing ID 705895
Sold Date 08/28/13
Style Ranch
Bedrooms 3
Full Baths 2
HOA Y/N false
Abv Grd Liv Area 1,562
Originating Board IRES MLS
Year Built 2013
Lot Size 1.650 Acres
Acres 1.65
Property Sub-Type Residential-Detached
Property Description
The Winchester features 1562 square feet of spacious living with 3 bedrooms, 2 bathrooms, and a full unfinished basement. Additional features include wood floors, A/C, granite countertops, full tile backsplash, stainless steel appliances, 42" upper cabinets with crown molding & hardware, full tile shower in master bath, $5000 builder incentive & the list goes on. Ask about our preferred lender credit. Call listing agent for more information about CB Signature Homes.
Location
State CO
County Weld
Area Greeley/Weld
Zoning RL
Direction Drive North on County road 37 until Leif Lane.
Rooms
Basement Full, Unfinished
Primary Bedroom Level Main
Master Bedroom 15x15
Bedroom 2 Main 12x12
Bedroom 3 Main 11x11
Dining Room Wood Floor
Kitchen Wood Floor
Interior
Interior Features Cathedral/Vaulted Ceilings, Open Floorplan, Pantry, Walk-In Closet(s), Kitchen Island
Heating Forced Air
Cooling Central Air
Flooring Wood Floors
Appliance Electric Range/Oven, Double Oven, Microwave
Laundry Washer/Dryer Hookups, Main Level
Exterior
Garage Spaces 3.0
Utilities Available Natural Gas Available, Electricity Available
Roof Type Composition
Building
Story 1
Sewer City Sewer
Water City Water, City Water
Level or Stories One
Structure Type Wood/Frame
New Construction true
Schools
Elementary Schools Highland
Middle Schools Highland
High Schools Highland
School District Ault-Highland Re-9
Others
Senior Community false
Tax ID R2819004
SqFt Source Plans
Special Listing Condition Builder
Read Less

Bought with RE/MAX Alliance-Greeley



