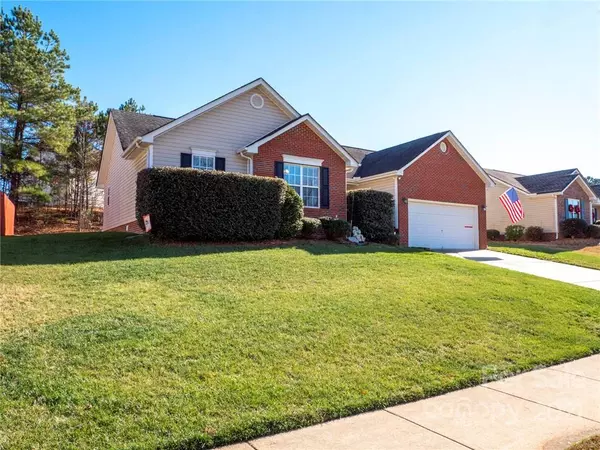For more information regarding the value of a property, please contact us for a free consultation.
1121 Turtle Ridge DR Monroe, NC 28110
Want to know what your home might be worth? Contact us for a FREE valuation!

Our team is ready to help you sell your home for the highest possible price ASAP
Key Details
Sold Price $344,000
Property Type Single Family Home
Sub Type Single Family Residence
Listing Status Sold
Purchase Type For Sale
Square Footage 1,238 sqft
Price per Sqft $277
Subdivision Laurel Creek
MLS Listing ID 3816947
Sold Date 02/03/22
Bedrooms 3
Full Baths 2
Year Built 2006
Lot Size 8,407 Sqft
Acres 0.193
Lot Dimensions 80x105x80x105
Property Description
This one story, ranch has been meticulously taken care of. As you walk into the home you are greeted with a large, open family room with a gas fireplace. Family room opens into a large, kitchen that includes stainless steel stove and dishwasher that are three years old, laminate countertops, pantry, and ceramic tile flooring. Kitchen leads outside through new storm door to an oversized patio (12x20) with terrace. The large, primary bedroom with plenty of natural light, and beautiful pre-finished wood flooring. Ensuite bathroom includes a new updated, walk-in shower, ceramic tile floor and walk-in closet. Remaining two secondary bedrooms ample size and share a full bath with tiled flooring. Outside you will find a landscaped yard, and backyard that has been graded to ensure water does NOT runoff in the backyard. New hot water tank, HVAC serviced twice a year, and a new supply water line to the home! Don't miss this one, it will go fast and has been well taken care of.
Location
State NC
County Union
Interior
Interior Features Attic Stairs Pulldown, Cathedral Ceiling(s), Garden Tub, Open Floorplan, Skylight(s)
Heating Central, Gas Hot Air Furnace
Flooring Hardwood, Tile
Fireplaces Type Family Room
Fireplace true
Appliance Cable Prewire, Ceiling Fan(s), CO Detector, Dishwasher, Disposal, Electric Oven, Exhaust Fan, Plumbed For Ice Maker, Oven, Self Cleaning Oven
Exterior
Roof Type Composition
Parking Type Attached Garage, Garage - 2 Car
Building
Lot Description Cleared
Building Description Brick Partial,Vinyl Siding, One Story
Foundation Slab
Sewer County Sewer
Water County Water
Structure Type Brick Partial,Vinyl Siding
New Construction false
Schools
Elementary Schools Poplin
Middle Schools Porter Ridge
High Schools Porter Ridge
Others
Acceptable Financing Cash, Conventional, FHA, VA Loan
Listing Terms Cash, Conventional, FHA, VA Loan
Special Listing Condition None
Read Less
© 2024 Listings courtesy of Canopy MLS as distributed by MLS GRID. All Rights Reserved.
Bought with Bradley Flowers • Opendoor Brokerage LLC
GET MORE INFORMATION




