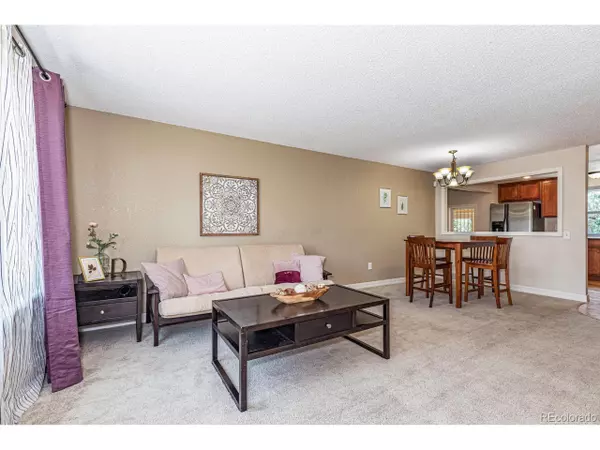For more information regarding the value of a property, please contact us for a free consultation.
2765 S Quintero St Aurora, CO 80013
Want to know what your home might be worth? Contact us for a FREE valuation!

Our team is ready to help you sell your home for the highest possible price ASAP
Key Details
Sold Price $410,000
Property Type Single Family Home
Sub Type Residential-Detached
Listing Status Sold
Purchase Type For Sale
Square Footage 2,692 sqft
Subdivision Hutchinson Heights
MLS Listing ID 5861655
Sold Date 09/01/20
Style Contemporary/Modern,Ranch
Bedrooms 4
Full Baths 1
Three Quarter Bath 2
HOA Y/N false
Abv Grd Liv Area 1,514
Originating Board REcolorado
Year Built 1979
Annual Tax Amount $2,734
Lot Size 6,969 Sqft
Acres 0.16
Property Description
Super cute ranch with NO HOA! Walk to central aurora rec center! Cute curb appeal includes low maintenance vinyl siding, fresh mulch and an abundance of flowers. OPEN LAYOUT. HARDWOOD FLOORS. Tons of space to spread out day to day and great for entertaining. FULL, FINISHED BASEMENT, with massive hang out space, bathroom, great for MIL suite. The dining area features a chandelier and pass through window to the kitchen. Plenty of space for buffets or extended leaves at the holidays! The kitchen is the literal heart of the home and features stainless steel appliances, ceiling height cabinetry and crown molding. The kitchen window overlooks a beautiful, flower filled back yard. The family room features a fireplace with stunning mantle, perfect for hanging stockings. Access the two car garage from here, as well as the spectacular sun room! This unique indoor/outdoor space is awesome for hosting parties or year round sun drenching. A great bonus area with access on both sides to the back yard. Darling wild flowers and the butterflies they attract circle the cozy patio of this charming space. A playground and plenty of grass keeps fido & the kids entertained. Get your urban farmer on in the vegetable garden, too! A large laundry and utility room includes an impressive storage shelf area. The washer and dryer stay. Roof and soffit are newer on this home and includes a 50 year warranty on oversized gutters. Double pane windows throughout. Walk through the local parks to the neighborhood elementary school. Easy access to 470, DTC, DIA, coveted Aurora Quest gifted & talented school, Buckley Air Force Base, Children's, Veteran's, Anschutz medical campuses, Aurora City Hall complex & so much more. Come and check this one out today.
Location
State CO
County Arapahoe
Community Playground
Area Metro Denver
Direction GPS is correct.
Rooms
Other Rooms Kennel/Dog Run
Basement Full, Partially Finished
Primary Bedroom Level Upper
Bedroom 2 Upper
Bedroom 3 Upper
Bedroom 4 Basement
Interior
Interior Features Open Floorplan
Heating Forced Air
Cooling Central Air
Fireplaces Type Family/Recreation Room Fireplace, Single Fireplace
Fireplace true
Window Features Double Pane Windows
Appliance Dishwasher, Refrigerator, Washer, Dryer, Microwave, Disposal
Laundry In Basement
Exterior
Garage Spaces 2.0
Fence Fenced
Community Features Playground
Utilities Available Electricity Available, Cable Available
Roof Type Composition
Street Surface Paved
Handicap Access Level Lot, No Stairs
Porch Patio
Building
Lot Description Lawn Sprinkler System, Level
Story 1
Foundation Slab
Sewer City Sewer, Public Sewer
Water City Water
Level or Stories One
Structure Type Wood/Frame,Vinyl Siding
New Construction false
Schools
Elementary Schools Dalton
Middle Schools Columbia
High Schools Rangeview
School District Adams-Arapahoe 28J
Others
Senior Community false
SqFt Source Assessor
Special Listing Condition Private Owner
Read Less

Bought with RE/MAX Professionals



