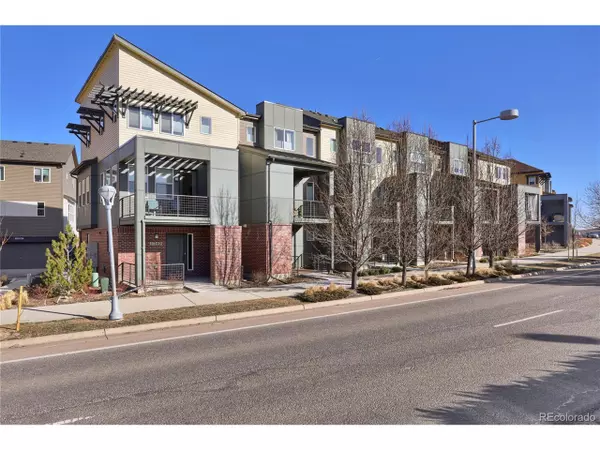For more information regarding the value of a property, please contact us for a free consultation.
11238 Uptown Ave Broomfield, CO 80021
Want to know what your home might be worth? Contact us for a FREE valuation!

Our team is ready to help you sell your home for the highest possible price ASAP
Key Details
Sold Price $400,000
Property Type Townhouse
Sub Type Attached Dwelling
Listing Status Sold
Purchase Type For Sale
Square Footage 1,242 sqft
Subdivision Broomfield Urban Transit Village
MLS Listing ID 8828698
Sold Date 02/21/20
Style Contemporary/Modern
Bedrooms 2
Full Baths 1
Half Baths 1
Three Quarter Bath 1
HOA Fees $213/mo
HOA Y/N true
Abv Grd Liv Area 1,242
Originating Board REcolorado
Year Built 2016
Annual Tax Amount $4,120
Lot Size 871 Sqft
Acres 0.02
Property Description
Amazing town-home in the heartof Arista with open space views! This 2 bedroom 3 bathroom home offers an open floor plan with 9 foot ceilings and large windows for ample natural light. Gorgeouskitchen withlarge granite island flows nicely into living room and opens to covered patio where you can watch the sunset! Newly remodeled bathroom with gorgeoussoaking tub is perfect for a relaxing night in.A large two car garage and mud/storage room on the main level means you have plenty of space to store all your gear and toys.This home is walking distance to shops, restaurants, 1st Bank Event Center, RTD and easy access to HWY 36. Perfect location for the Boulder or Denver commuter.
Location
State CO
County Broomfield
Community Playground
Area Broomfield
Zoning Residential
Rooms
Primary Bedroom Level Upper
Bedroom 2 Upper
Interior
Interior Features Eat-in Kitchen, Open Floorplan, Pantry, Walk-In Closet(s), Kitchen Island
Heating Forced Air
Cooling Central Air
Window Features Window Coverings,Double Pane Windows
Appliance Dishwasher, Refrigerator, Washer, Dryer, Microwave, Disposal
Laundry Upper Level
Exterior
Exterior Feature Balcony
Garage Spaces 2.0
Community Features Playground
Utilities Available Cable Available
View Mountain(s)
Roof Type Composition
Street Surface Paved
Porch Patio, Deck
Building
Faces West
Story 3
Foundation Slab
Sewer Other Water/Sewer, Community
Water City Water, Other Water/Sewer
Level or Stories Three Or More
Structure Type Wood/Frame
New Construction false
Schools
Elementary Schools Sheridan Green
Middle Schools Mandalay
High Schools Standley Lake
School District Jefferson County R-1
Others
HOA Fee Include Trash,Snow Removal,Maintenance Structure,Water/Sewer,Hazard Insurance
Senior Community false
SqFt Source Assessor
Special Listing Condition Private Owner
Read Less

Bought with COLORADO HOME MERCHANT



