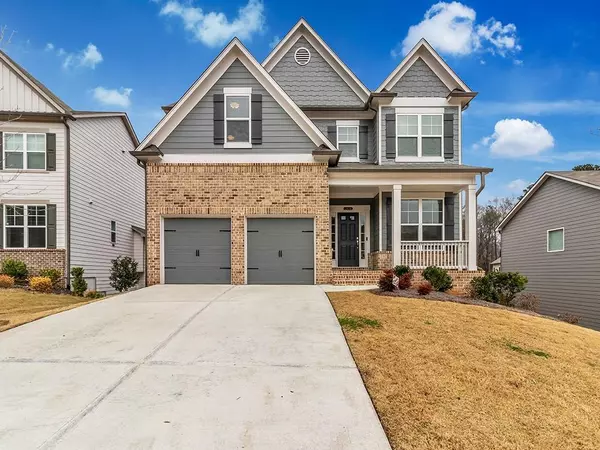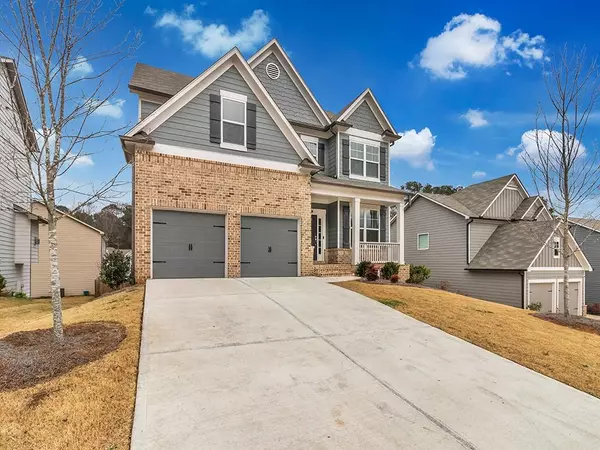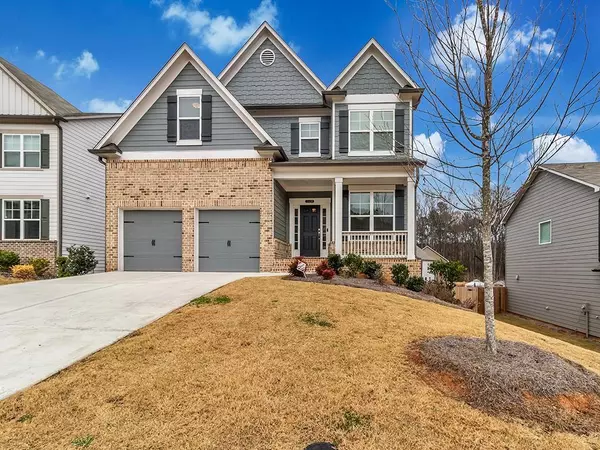For more information regarding the value of a property, please contact us for a free consultation.
2436 Kingston Heath WAY Marietta, GA 30008
Want to know what your home might be worth? Contact us for a FREE valuation!

Our team is ready to help you sell your home for the highest possible price ASAP
Key Details
Sold Price $489,900
Property Type Single Family Home
Sub Type Single Family Residence
Listing Status Sold
Purchase Type For Sale
Square Footage 3,689 sqft
Price per Sqft $132
Subdivision Milford Point
MLS Listing ID 6984635
Sold Date 02/03/22
Style Traditional
Bedrooms 5
Full Baths 3
Half Baths 1
Construction Status Resale
HOA Y/N No
Year Built 2019
Annual Tax Amount $3,860
Tax Year 2021
Lot Size 7,056 Sqft
Acres 0.162
Property Description
The largest and most impressive top tier open plan “Ridgecrest” , a Beazer home design in exclusive Milford Point Subdivision; occupied new since 2020, immaculately maintained and tastefully upgraded – including finished walk-out basement complete with ductless heating and air conditioning and a potential 5th bedroom; hard-wired internet throughout the house, double vanity bathrooms among the 3.5 bathrooms with cultured marble countertops. Full house automatic generator connected to activate immediately with any electrical outage.Large kitchen with granite countertops, oversized island, stainless steel appliances, full pantry, stained cabinets. Kitchen opens to large family room, fireplace and an abundance of natural light! Two extended back patios off family room and basement. Formal dining, living rooms and half bath on first floor. Walk-in access from double car garage which is insulated, shelving and finished in sheetrock with attic access. Hardwood floors throughout first floor and basement - carpet upstairs. The 2nd story offers a large primary suite with tray ceiling, walk in closet, large tiled shower, separate garden tub; laundry room and 3 additional spacious bedrooms. Large hallway open to staircase provides pull down lighted access to attic space. The basement boasts a full bathroom, bedroom, large open entertainment area to a fully fenced back yard. Basement is hard wired for internet connection for entertainment and office with walk out access to 2nd patio. Under stairway workroom closes out the extraordinary presentation of this one of a kind home. This property is conveniently located within 2 minutes from Publix, Kroger, Walmart, Banks, Post Office, Chick Fil A, Gas Stations; 15 minutes to Marietta Square, Silver Comet trail.
Location
State GA
County Cobb
Lake Name None
Rooms
Bedroom Description Oversized Master
Other Rooms Other
Basement Daylight, Exterior Entry, Finished, Finished Bath, Full, Interior Entry
Dining Room Separate Dining Room
Interior
Interior Features Disappearing Attic Stairs, Double Vanity, Entrance Foyer, High Ceilings 9 ft Lower, High Ceilings 9 ft Main, High Ceilings 9 ft Upper, High Speed Internet, His and Hers Closets, Low Flow Plumbing Fixtures, Tray Ceiling(s), Walk-In Closet(s)
Heating Central, Electric, Natural Gas, Zoned
Cooling Ceiling Fan(s), Central Air, Heat Pump, Zoned
Flooring Carpet, Ceramic Tile, Hardwood
Fireplaces Number 1
Fireplaces Type Family Room, Gas Log, Glass Doors
Window Features Insulated Windows
Appliance Dishwasher, Disposal, ENERGY STAR Qualified Appliances, Gas Oven, Gas Range, Gas Water Heater, Microwave, Range Hood, Refrigerator, Self Cleaning Oven, Other
Laundry Laundry Room, Upper Level
Exterior
Exterior Feature Garden, Private Rear Entry, Private Yard, Rain Gutters, Rear Stairs
Parking Features Driveway, Garage, Garage Door Opener, Garage Faces Front
Garage Spaces 2.0
Fence Back Yard, Wood
Pool None
Community Features Homeowners Assoc, Near Schools, Near Shopping, Near Trails/Greenway, Park, Public Transportation, Restaurant, Sidewalks, Street Lights
Utilities Available Electricity Available, Natural Gas Available, Phone Available, Sewer Available, Underground Utilities, Water Available, Other
Waterfront Description None
View City
Roof Type Composition, Shingle
Street Surface Asphalt
Accessibility Accessible Bedroom, Accessible Doors, Grip-Accessible Features, Accessible Hallway(s), Accessible Kitchen
Handicap Access Accessible Bedroom, Accessible Doors, Grip-Accessible Features, Accessible Hallway(s), Accessible Kitchen
Porch Deck, Enclosed, Front Porch, Patio
Total Parking Spaces 2
Building
Lot Description Back Yard, Cul-De-Sac, Front Yard, Landscaped, Level, Private
Story Three Or More
Foundation Concrete Perimeter, Slab
Sewer Public Sewer
Water Public
Architectural Style Traditional
Level or Stories Three Or More
Structure Type Brick Front, Cement Siding, Stone
New Construction No
Construction Status Resale
Schools
Elementary Schools Hollydale
Middle Schools Smitha
High Schools Osborne
Others
Senior Community no
Restrictions false
Tax ID 19054900810
Special Listing Condition None
Read Less

Bought with Orchard Brokerage LLC



