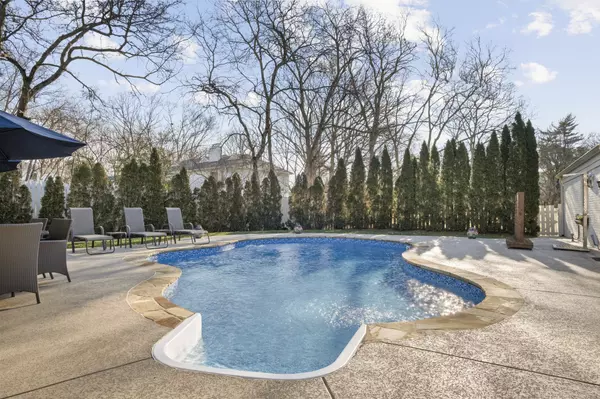For more information regarding the value of a property, please contact us for a free consultation.
2024 Kingsbury Dr Nashville, TN 37215
Want to know what your home might be worth? Contact us for a FREE valuation!

Our team is ready to help you sell your home for the highest possible price ASAP
Key Details
Sold Price $2,145,000
Property Type Single Family Home
Sub Type Single Family Residence
Listing Status Sold
Purchase Type For Sale
Square Footage 3,994 sqft
Price per Sqft $537
Subdivision Hillsboro Park
MLS Listing ID 2348921
Sold Date 02/14/22
Bedrooms 3
Full Baths 3
Half Baths 1
HOA Y/N No
Year Built 1958
Annual Tax Amount $6,295
Lot Size 1.260 Acres
Acres 1.26
Lot Dimensions 213 X 176
Property Description
Priced at recent appraisal * Welcome to this wonderful Hillsboro Park mid century ranch with extensive updates and renovations * This residence has all main level living with no stairs * A freshly painted interior and beautiful hardwood floors greet you upon entering * Updates include a recent owner's suite bath renovation as well as an added bonus room and 3 car garage * Outdoor living inclusive of salt water pool; large covered porch; and expansive terraces complete this presentation of a superb one level property sited on a lovely private lot in Hillsboro Park, one of Nashville's most sought after locations. The home has been wonderfully maintained by the present owners * Its' location is excellent within minutes of all of the best of retail and dining in Nashville and Brentwood *
Location
State TN
County Davidson County
Rooms
Main Level Bedrooms 3
Interior
Interior Features Air Filter, Ceiling Fan(s), Storage, Utility Connection, Walk-In Closet(s), Wet Bar
Heating Central, Natural Gas
Cooling Central Air, Electric
Flooring Finished Wood, Tile
Fireplaces Number 5
Fireplace Y
Appliance Dishwasher, Disposal, Grill, Microwave, Refrigerator
Exterior
Exterior Feature Garage Door Opener, Gas Grill, Irrigation System
Garage Spaces 3.0
Pool In Ground
Waterfront false
View Y/N false
Roof Type Shingle
Parking Type Attached, Asphalt, Driveway, Parking Pad
Private Pool true
Building
Lot Description Level
Story 1
Sewer Public Sewer
Water Public
Structure Type Brick
New Construction false
Schools
Elementary Schools Percy Priest Elementary
Middle Schools John T. Moore Middle School
High Schools Hillsboro Comp High School
Others
Senior Community false
Read Less

© 2024 Listings courtesy of RealTrac as distributed by MLS GRID. All Rights Reserved.
GET MORE INFORMATION




