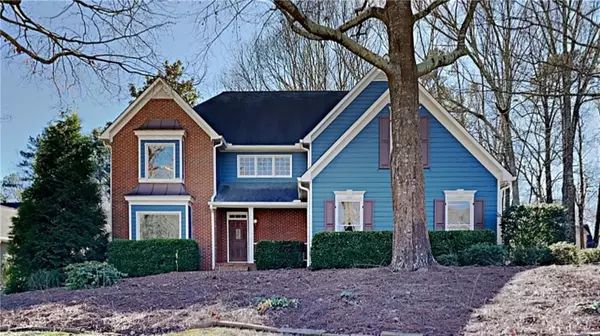For more information regarding the value of a property, please contact us for a free consultation.
4834 Line Tree CT Powder Springs, GA 30127
Want to know what your home might be worth? Contact us for a FREE valuation!

Our team is ready to help you sell your home for the highest possible price ASAP
Key Details
Sold Price $448,500
Property Type Single Family Home
Sub Type Single Family Residence
Listing Status Sold
Purchase Type For Sale
Square Footage 3,617 sqft
Price per Sqft $123
Subdivision Southwinds Plantation
MLS Listing ID 6988803
Sold Date 02/14/22
Style Traditional
Bedrooms 4
Full Baths 2
Half Baths 1
Construction Status Resale
HOA Fees $600
HOA Y/N Yes
Year Built 1990
Annual Tax Amount $3,387
Tax Year 2021
Lot Size 0.466 Acres
Acres 0.466
Property Description
Beautiful 4 bedroom 2.5 bathroom home located in Southwinds Plantation! This home has been refreshed with New interior paint, carpet upstairs and hardwoods on the main floor. The kitchen features stainless steel appliances, quartz counter tops and a large custom walk in pantry with a barn door, open concept kitchen with a view to the spacious living room with a built in fireplace and access to the large two level party deck. Half bath on main for convenience. Upstairs features all 4 bedrooms and full bathroom in the hall. The primary bedroom has a walk in closet and en suite bathroom with dual sinks ,soaking tub and separate shower. Attached 2 car garage and an unfinished basement with lots of room for storage or a work shop. This home is a must see!
Location
State GA
County Cobb
Lake Name None
Rooms
Bedroom Description Other
Other Rooms None
Basement Boat Door, Exterior Entry, Interior Entry, Partial
Dining Room Separate Dining Room
Interior
Interior Features Entrance Foyer
Heating Heat Pump, Natural Gas
Cooling Central Air
Flooring Other
Fireplaces Number 1
Fireplaces Type Factory Built, Family Room, Gas Starter
Window Features None
Appliance Dishwasher
Laundry Laundry Room, Upper Level
Exterior
Exterior Feature Other
Parking Features Garage
Garage Spaces 2.0
Fence Back Yard
Pool None
Community Features Homeowners Assoc, Pool, Street Lights, Tennis Court(s)
Utilities Available Cable Available
Waterfront Description None
View Other
Roof Type Composition
Street Surface Paved
Accessibility None
Handicap Access None
Porch Deck
Total Parking Spaces 2
Building
Lot Description Level
Story Two
Foundation Slab
Sewer Public Sewer
Water Public
Architectural Style Traditional
Level or Stories Two
Structure Type Cement Siding, Stone
New Construction No
Construction Status Resale
Schools
Elementary Schools Varner
Middle Schools Tapp
High Schools Mceachern
Others
Senior Community no
Restrictions true
Tax ID 19045500080
Ownership Fee Simple
Financing no
Special Listing Condition None
Read Less

Bought with Ansley Real Estate



