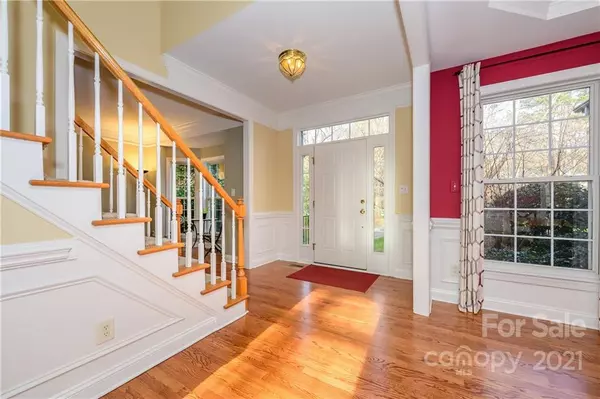For more information regarding the value of a property, please contact us for a free consultation.
4010 Nicole Eileen LN Charlotte, NC 28216
Want to know what your home might be worth? Contact us for a FREE valuation!

Our team is ready to help you sell your home for the highest possible price ASAP
Key Details
Sold Price $600,000
Property Type Single Family Home
Sub Type Single Family Residence
Listing Status Sold
Purchase Type For Sale
Square Footage 2,926 sqft
Price per Sqft $205
Subdivision Overlook
MLS Listing ID 3814005
Sold Date 02/16/22
Bedrooms 4
Full Baths 2
Half Baths 1
HOA Fees $119/ann
HOA Y/N 1
Abv Grd Liv Area 2,926
Year Built 2000
Lot Size 0.490 Acres
Acres 0.49
Property Description
Fantastic cul-de-sac home in Overlook, a waterfront community! This 4BR+bonus+office will impress, with refinished hardwoods, open plan, and a great private backyard. Renovated white eat-in kitchen w/beautiful tile backsplash, gas range, vent hood, pantry. Two story great room w/gas fireplace, and main level office perfect to work from home. Separate living/dining rooms. Fabulous upstairs primary ensuite w/renovated bath, spacious shower, garden tub, walk-in closets. Three additional bedrooms+bonus, and don't miss amazing walk-in storage. Oversized 3-car sideload garage. Wooded backyard complete w/treehouse, fruit trees, garden beds in back w/irrigation. Roof '21, downstairs HVAC 2020, upstairs HVAC approx 10yrs. Wonderful neighborhood not only has easy Mountain Island Lake access, it also offers saltwater pool, clubhouse, soccer, tennis, basketball, pickleball. Dry Dock boat & canoe/kayak storage available. Easy access to shopping, I-485. This home is a keeper, don't miss it!
Location
State NC
County Mecklenburg
Zoning R5
Interior
Interior Features Attic Walk In, Cable Prewire, Cathedral Ceiling(s), Garden Tub, Kitchen Island, Open Floorplan, Pantry, Walk-In Closet(s)
Heating Central, Forced Air, Natural Gas, Zoned
Cooling Zoned
Flooring Carpet, Tile, Wood
Fireplaces Type Gas Log, Great Room
Fireplace true
Appliance Dishwasher, Disposal, Gas Oven, Gas Range, Gas Water Heater, Microwave, Plumbed For Ice Maker, Self Cleaning Oven
Exterior
Exterior Feature In-Ground Irrigation
Garage Spaces 3.0
Community Features Clubhouse, Game Court, Outdoor Pool, Picnic Area, Playground, Recreation Area, RV/Boat Storage, Sidewalks, Sport Court, Street Lights, Tennis Court(s), Walking Trails
Utilities Available Cable Available, Gas, Underground Power Lines
Waterfront Description Boat Ramp – Community,Boat Slip – Community,Boat Slip – Community,Lake
Roof Type Shingle
Parking Type Attached Garage, Garage Faces Side
Garage true
Building
Lot Description Cul-De-Sac, Wooded
Foundation Crawl Space
Sewer Public Sewer
Water City
Level or Stories Two
Structure Type Brick Partial,Vinyl
New Construction false
Schools
Elementary Schools Mountain Island Lake Academy
Middle Schools Mountain Island Lake Academy
High Schools Hopewell
Others
Restrictions Subdivision
Special Listing Condition None
Read Less
© 2024 Listings courtesy of Canopy MLS as distributed by MLS GRID. All Rights Reserved.
Bought with Kelly Leed • BEI Realty Group LLC
GET MORE INFORMATION




