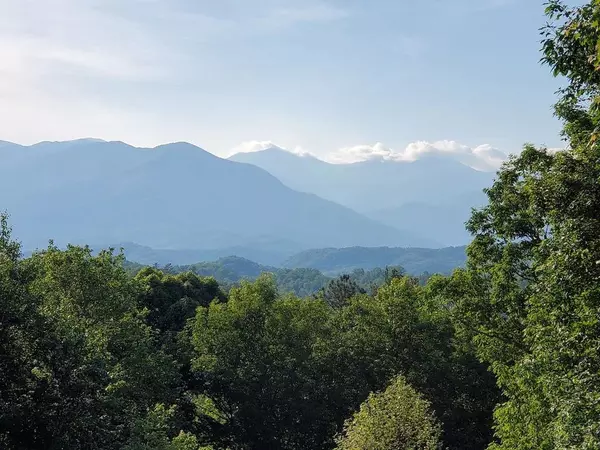For more information regarding the value of a property, please contact us for a free consultation.
1101 Oak CT Gatlinburg, TN 37738
Want to know what your home might be worth? Contact us for a FREE valuation!

Our team is ready to help you sell your home for the highest possible price ASAP
Key Details
Sold Price $925,000
Property Type Single Family Home
Sub Type Single Family Residence
Listing Status Sold
Purchase Type For Sale
Square Footage 4,152 sqft
Price per Sqft $222
Subdivision Oak Valley
MLS Listing ID 244528
Sold Date 02/15/22
Style Cabin
Bedrooms 3
Full Baths 4
HOA Y/N No
Abv Grd Liv Area 2,768
Originating Board Great Smoky Mountains Association of REALTORS®
Year Built 1995
Annual Tax Amount $1,571
Tax Year 2020
Property Description
Unique, turnkey, mountain home features spectacular views of the Great Smoky Mountains. Whether you choose to live there or use it as a rental, this spacious home has much to offer. The main level offers plenty of space for families/groups to gather, cook, and enjoy time together. On the main level, there is a wrap-around, covered porch to enjoy sunrises and mountain views. The porch features a hot tub and a back deck with a propane fire pit. Inside this level, you'll find hardwood flooring, a breakfast nook, a beautiful, well-equipped kitchen featuring an 8-foot island for gathering and wall mounted 50-inch smart TV. The kitchen opens to a dining area and family room. The family room has a wood burning fireplace, leather furniture, and a wall mounted smart TV. This level has a guest room with a queen size bed, a wall mounted smart TV, a full-sized closet, and a Jack-and-Jill full bathroom. The laundry is also on the main level. The second level offers plenty of carpeted, private space. This level features a master bedroom with private outdoor balcony, beautiful ensuite with two sinks and dual shower enclave, king-sized sleigh bed with matching armoire and large dresser, a walk-in closet, and a secondary closet for storage. There are three additional rooms on this floor with wall mounted smart TV's, private outdoor balconies and sinks, and full-sized closets in each room. There is a second full-sized bath with walk in shower. There is also a reading nook near a window, facing the mountains. The third level offers a fixed staircase leading to a large finished and carpeted attic, with two windows. This space is heated/air-conditioned. It could be used as an office, storage area or “other.” The walkout basement offers a spacious area for recreation. This space has tiled flooring, foosball table, an 8-foot projection TV with surround sound, a second wood burning fireplace, leather furniture, a combination ping pong table, air hockey system, and plenty of counter space. There is a nook for office space or storage behind large barn doors, and a full bathroom. There is a room for storage in the basement with easy access to a circuit board designed with a pre-wired subpanel for a generator - a handy feature in the mountains! This home is equipped with three heat/air units and a 500+ foot deep well with exceptional water. This property was recently added to VRBO www.vrbo.com/2271848 to rent when the owner was not home and generated over $20,000 in revenue for 26 nights.
Location
State TN
County Sevier
Zoning R-1
Direction In Gatlinburg, East 321 to Glades Road. Follow Glades Rd to left on Powdermill Rd. Go 0.46 mil, stay straight on Valley Dr. Go 0.2 mi, Valley Dr. becomes Lake Dr. Go 0.16 mi, turn left on Vista Dr. follow 0.27 mi, take the 2nd right onto Oak Ct. 1101 is on the left.
Rooms
Basement Basement, Finished
Interior
Interior Features Ceiling Fan(s), Great Room
Heating Central, Electric, Heat Pump
Cooling Central Air, Electric, Heat Pump
Fireplaces Number 2
Fireplace Yes
Window Features Window Treatments
Appliance Dishwasher, Electric Range, Microwave, Refrigerator
Laundry Electric Dryer Hookup, Washer Hookup
Exterior
Exterior Feature Rain Gutters
Garage Driveway, Paved
Pool Hot Tub
Waterfront No
Roof Type Composition
Street Surface Paved
Porch Deck
Road Frontage County Road
Parking Type Driveway, Paved
Garage No
Building
Sewer Septic Tank, Septic Permit On File
Water Well
Architectural Style Cabin
Structure Type Frame
Others
Security Features Security System,Smoke Detector(s)
Read Less
GET MORE INFORMATION




