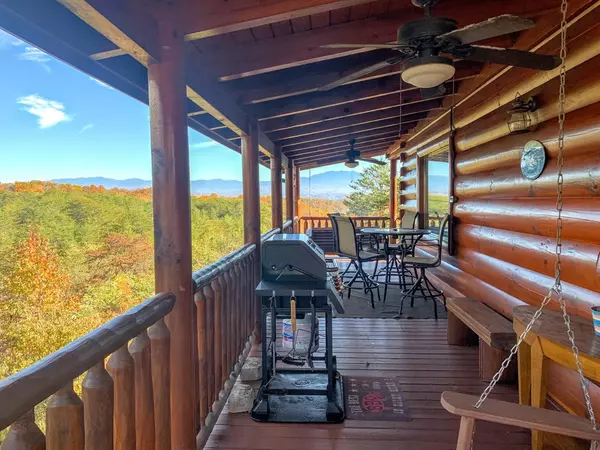For more information regarding the value of a property, please contact us for a free consultation.
665 Stockton DR Sevierville, TN 37876
Want to know what your home might be worth? Contact us for a FREE valuation!

Our team is ready to help you sell your home for the highest possible price ASAP
Key Details
Sold Price $1,150,000
Property Type Single Family Home
Sub Type Single Family Residence
Listing Status Sold
Purchase Type For Sale
Square Footage 3,124 sqft
Price per Sqft $368
Subdivision Grand View Resort
MLS Listing ID 246272
Sold Date 01/31/22
Style Cabin,Log
Bedrooms 4
Full Baths 5
HOA Fees $180/mo
HOA Y/N Yes
Abv Grd Liv Area 2,228
Originating Board Great Smoky Mountains Association of REALTORS®
Year Built 2009
Annual Tax Amount $1,348
Tax Year 2019
Property Description
4 bedroom, 5 bath spacious cabin with MOUNTAIN VIEWS in Grandview Resort. Sold fully furnished with few exceptions listed in addendum. This cabin has been well maintained and sits on a level lot that gently slopes down in the back. Lots of parking space, Deck wraps around on 3 sides of the cabin so lots of room to enjoy the outdoors. The main level has an open floor plan with living area, dining, large kitchen with concrete counter tops and extra bar seating. The dining area has a new, high end sturdy table to accommodate guests. This level also has a full bath for convenience. Wood flooring with tile in the kitchen, bar stool area and bathroom. Head upstairs to another large living area with vaulted ceilings, large tv and games. There are two large master suites on this level with plenty of space. One has a jetted soaking tub and stand up shower and the other has a tub/shower combo. There is also an owners closet on this level. The lower level as two more bedroom suites, one has a fireplace, two walk in closets and a steam shower. Both bedrooms have access to the back deck which contains the hot tub. Decks have porch swings, grill, table and chairs and deck chairs. Couch in upstairs living area has been replaced. Stair railings leading up to the cabin have been replaced and will be stained. Roof and cabin have been sealed against bat/flying squirrel intrusion. All decks, railings, porch, steps were stained in last few months. **Rental company blocked cabin from rentals for approx 4 mos in 2020. **Leased cable equipment, linens belonging to rental company and items in owners closet do not convey. **Items that do not convey but will be replaced: Painting on dining area wall, painting above bed in lower master on the right that has fireplace, hand crafted table set in living room on main level which includes side table, bench by window and long table by window.
Location
State TN
County Sevier
Zoning R-1
Direction From traffic light #3 in Sevierville on the parkway, take New Era Road (turn by the Red Lobster and Olive Garden) for about 1.6 miles. At stop sign stay to your right on North New Era for approximately 1.5 miles to Matthews Hollow Road on the left. Go about another mile to the left onto Stockton Drive. Take the first left to stay on Stockton, then keep right at the fork to continue on Stockton. 665 Stockton Drive is on the left.
Rooms
Basement Crawl Space, Finished
Interior
Interior Features Cathedral Ceiling(s), Ceiling Fan(s), Great Room, High Speed Internet, Soaking Tub, Solid Surface Counters, Walk-In Closet(s)
Heating Central
Cooling Central Air, Electric
Flooring Wood
Fireplaces Type Electric, Gas Log
Fireplace Yes
Window Features Window Treatments
Appliance Dishwasher, Dryer, Electric Range, Microwave, Range Hood, Refrigerator, Washer
Laundry Electric Dryer Hookup, Washer Hookup
Exterior
Garage Driveway, Paved
Pool Hot Tub
Amenities Available Pool
Waterfront No
View Y/N Yes
View Mountain(s)
Roof Type Composition
Street Surface Paved
Porch Covered, Deck, Patio, Porch
Road Frontage City Street, County Road
Parking Type Driveway, Paved
Garage No
Building
Lot Description Level
Sewer Shared Septic
Water Private
Architectural Style Cabin, Log
Structure Type Log
Others
Security Features Security System,Smoke Detector(s)
Acceptable Financing 1031 Exchange, Cash, Conventional
Listing Terms 1031 Exchange, Cash, Conventional
Read Less
GET MORE INFORMATION




