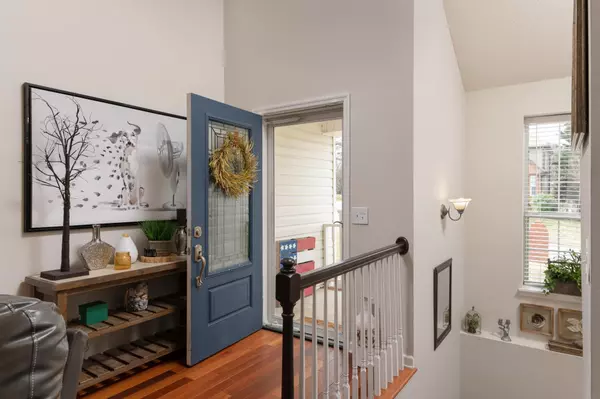For more information regarding the value of a property, please contact us for a free consultation.
4020 Banner Crest Drive Ooltewah, TN 37363
Want to know what your home might be worth? Contact us for a FREE valuation!

Our team is ready to help you sell your home for the highest possible price ASAP
Key Details
Sold Price $240,000
Property Type Single Family Home
Sub Type Single Family Residence
Listing Status Sold
Purchase Type For Sale
Square Footage 2,385 sqft
Price per Sqft $100
Subdivision Flagstone
MLS Listing ID 2357769
Sold Date 03/29/19
Bedrooms 4
Full Baths 3
HOA Y/N No
Year Built 1999
Annual Tax Amount $1,365
Lot Size 0.370 Acres
Acres 0.37
Lot Dimensions 188.77 X 115
Property Description
Ooltewah's Flagstone Subdivision Welcome's you Home! This spacious home greets you with gleaming wood floors and soaring ceilings. The living room offers a white mantel gas fireplace and access to the back deck. The kitchen features a galley setting convenient for use of all the countertop space, stainless steel appliances, a breakfast nook by bay windows on one side, and formal dining room on the other. The spacious master on the main level features wood floors and a large en-suite offering double vanity, jetted tub, separate shower, and walk-in-closet. Also on the main level a laundry closet, 2 additional carpeted bedrooms, and 2nd full bath. The basement offers a great space for an office and rec room, a 3rd full bath, and also access to walk outside to the back patio. The back deck overlooks the fenced yard great for the fur babies, games, gardening, and the woods beyond the fence adding privacy. Must schedule to come see this one with a private tour today!
Location
State TN
County Hamilton County
Interior
Interior Features High Ceilings, Open Floorplan, Walk-In Closet(s), Primary Bedroom Main Floor
Heating Natural Gas
Cooling Central Air
Flooring Finished Wood
Fireplaces Number 1
Fireplace Y
Appliance Refrigerator, Microwave, Dishwasher
Exterior
Exterior Feature Garage Door Opener
Garage Spaces 2.0
Utilities Available Natural Gas Available
Waterfront false
View Y/N true
View Mountain(s)
Roof Type Other
Parking Type Attached
Private Pool false
Building
Lot Description Level, Sloped, Corner Lot
Story 1.5
Sewer Septic Tank
Structure Type Vinyl Siding,Brick
New Construction false
Schools
Elementary Schools Wallace A. Smith Elementary School
Middle Schools Hunter Middle School
High Schools Ooltewah High School
Others
Senior Community false
Read Less

© 2024 Listings courtesy of RealTrac as distributed by MLS GRID. All Rights Reserved.
GET MORE INFORMATION




