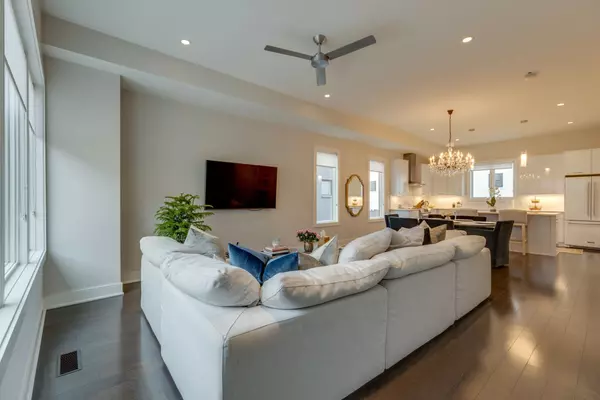For more information regarding the value of a property, please contact us for a free consultation.
239 White Bridge Pike #14 Nashville, TN 37209
Want to know what your home might be worth? Contact us for a FREE valuation!

Our team is ready to help you sell your home for the highest possible price ASAP
Key Details
Sold Price $625,000
Property Type Townhouse
Sub Type Townhouse
Listing Status Sold
Purchase Type For Sale
Square Footage 2,042 sqft
Price per Sqft $306
Subdivision Summit At Whitebridge
MLS Listing ID 2346073
Sold Date 02/18/22
Bedrooms 3
Full Baths 3
Half Baths 1
HOA Fees $225/mo
HOA Y/N Yes
Year Built 2018
Annual Tax Amount $4,567
Lot Size 871 Sqft
Acres 0.02
Property Description
Well maintained & cared for corner unit w/ 3rd story walk-out balcony w beautiful downtown skyline views for a great spot to sip coffee w sunrise and sunset off the owner's suite. Extra-high ceilings, $5k of custom carpeting, upgraded hardwood floors, upgraded appliance package with German brand Bosch appliances are included, custom kitchen cabinets, Vivint smart home system, large 2-car garage. Nearby shopping includes Trader Joes, Target, and Kroger. Nearby dining includes Hathorne, Miel, Park Cafe, Edley's and Lola. Access to interstate is close Downtown only minutes away. Access to healthcare nearby. Greenway and McCabe Park are close and an added bonus. Unit is in a quiet neighborhood w/great neighbors. Please remove shoes & use booties at showings. Chandelier does not convey
Location
State TN
County Davidson County
Interior
Interior Features Ceiling Fan(s), Smart Appliance(s), Smart Camera(s)/Recording, Smart Thermostat, Storage, Walk-In Closet(s)
Heating Central
Cooling Central Air
Flooring Carpet, Finished Wood, Tile
Fireplace N
Appliance Dishwasher, Disposal, Dryer, Microwave, Refrigerator, Washer
Exterior
Garage Spaces 2.0
Waterfront false
View Y/N true
View City
Parking Type Attached
Private Pool false
Building
Lot Description Level
Story 3
Sewer Public Sewer
Water Public
Structure Type Hardboard Siding, Brick
New Construction false
Schools
Elementary Schools Charlotte Park Elementary
Middle Schools H G Hill Middle School
High Schools Hillwood Comp High School
Others
HOA Fee Include Exterior Maintenance, Maintenance Grounds, Trash
Senior Community false
Read Less

© 2024 Listings courtesy of RealTrac as distributed by MLS GRID. All Rights Reserved.
GET MORE INFORMATION




