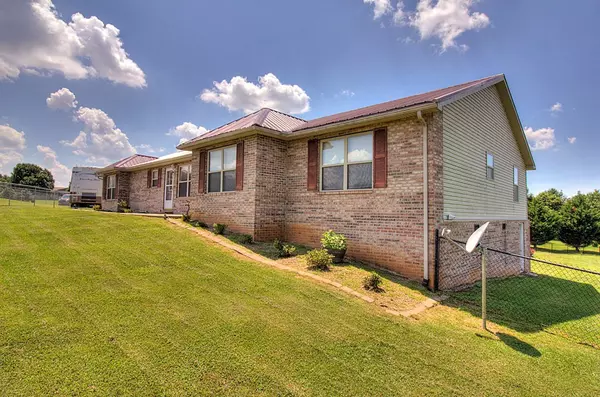For more information regarding the value of a property, please contact us for a free consultation.
1440 GLEN RAY LN Sevierville, TN 37876
Want to know what your home might be worth? Contact us for a FREE valuation!

Our team is ready to help you sell your home for the highest possible price ASAP
Key Details
Sold Price $385,000
Property Type Single Family Home
Sub Type Single Family Residence
Listing Status Sold
Purchase Type For Sale
Square Footage 2,026 sqft
Price per Sqft $190
MLS Listing ID 243228
Sold Date 07/26/21
Style Ranch
Bedrooms 3
Full Baths 2
Half Baths 1
HOA Y/N No
Abv Grd Liv Area 2,026
Originating Board Great Smoky Mountains Association of REALTORS®
Year Built 2006
Annual Tax Amount $914
Tax Year 2019
Lot Size 0.620 Acres
Acres 0.62
Property Description
Great opportunity to own a beautiful one-level, home in fantastic condition with many upgrades and custom features. Low maintenance primarily brick home with newer metal roof. As you enter you will be greeted with the spacious open floor plan, and beautiful hardwood floors throughout the home. The sitting room, great room, kitchen, and dining room are appointed perfectly for family gatherings and entertaining. The kitchen features solid surface countertops, alpine white cabinetry, a breakfast bar overlooking the Living Room, and a dining area/breakfast room w/triple bay window looking out in the large fenced yard to enjoy the seasons unfold and gardens. Very spacious living room with corner gas log fireplace, with exit to the outdoor deck w/gazebo, where you will enjoy meals, and relaxing overlooking the beautiful yard and gardens. The spacious master bedroom features bamboo hardwood floors, jetted corner tub, and a huge closet, and a gas log stove to nestle by on winter nights. The guest bedrooms and bath spacious with ample closet space, and have hardwood floors. Large Utility room with half bath leading to the expansive almost 900 st ft Heated and Aired Garage, perfect for a workshop with tons of storage. Very large driveway with lots of space for parking and RV parking. Outdoor storage shed for additional storage. The crawl space is large with concrete floors and provides an abundance of storage space. Excellent location, Just minutes for downtown Sevierville, Dollywood, Splash Country, Soaky Mountain Water Park, Gatlinburg, Pigeon, and all area attractions, and approximately 20 miles from Knoxville. Sq ft and acreage is taken from tax records, buyer to verify prior to sale if important.
Location
State TN
County Sevier
Zoning R-1
Direction From Downtown Sevierville Turn right onto TN-66 / Winfield Dunn Pkwy and follow for approx 3 miles, Turn left to stay on Boyds Creek Hwy / TN-338 follow for 6.6 miles, Turn right onto Jim Fain Rd in.07 miles Turn left onto McCleary Rd, in .04 miles, Turn right onto Glen Ray Ln, Home on the right in the Cul de Sac. See sign.
Rooms
Other Rooms true
Basement Crawl Space
Dining Room 1 true
Kitchen true
Interior
Interior Features Ceiling Fan(s), Formal Dining, Great Room, Soaking Tub, Solid Surface Counters, Walk-In Closet(s)
Heating Central
Cooling Central Air, Electric
Flooring Wood
Fireplaces Number 2
Fireplaces Type Gas Log
Fireplace Yes
Window Features Window Treatments
Appliance Dishwasher, Electric Range, Microwave, Range Hood, Refrigerator
Laundry Electric Dryer Hookup, Washer Hookup
Exterior
Exterior Feature Rain Gutters, Storage
Garage Driveway, Garage Door Opener, Paved, RV Access/Parking
Garage Spaces 3.0
Fence Fenced
Waterfront No
Roof Type Metal
Street Surface Paved
Porch Deck
Parking Type Driveway, Garage Door Opener, Paved, RV Access/Parking
Garage Yes
Building
Sewer Septic Tank
Water Public
Architectural Style Ranch
Structure Type Brick,Vinyl Siding
Others
Security Features Security System,Smoke Detector(s)
Acceptable Financing Cash, Conventional, FHA, VA Loan
Listing Terms Cash, Conventional, FHA, VA Loan
Read Less
GET MORE INFORMATION




