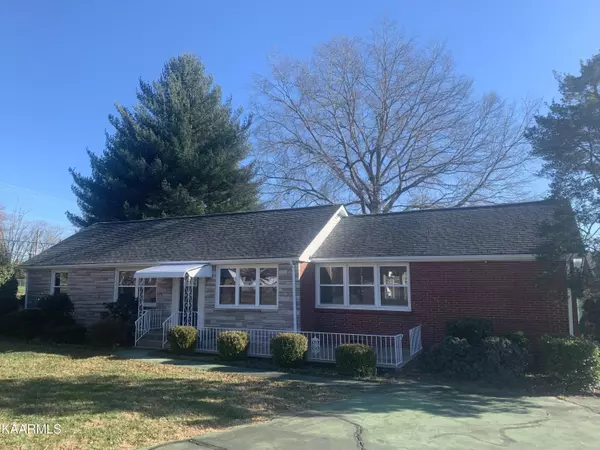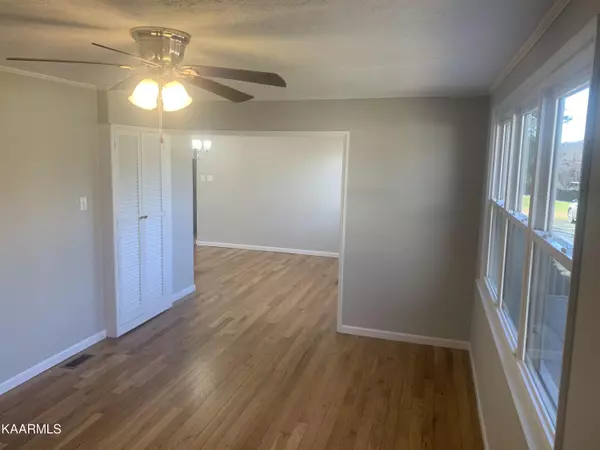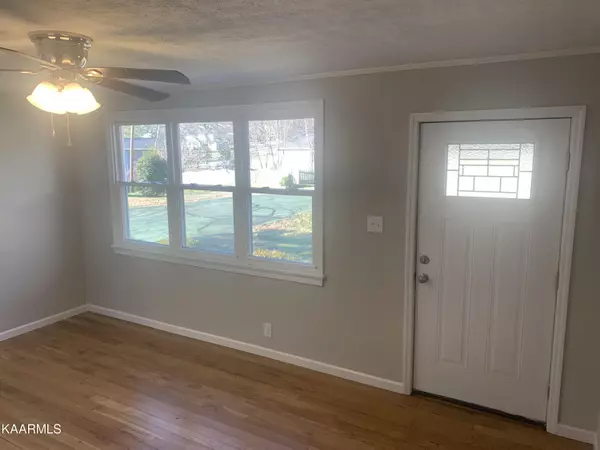For more information regarding the value of a property, please contact us for a free consultation.
3604 Valley View DR Knoxville, TN 37917
Want to know what your home might be worth? Contact us for a FREE valuation!

Our team is ready to help you sell your home for the highest possible price ASAP
Key Details
Sold Price $290,000
Property Type Single Family Home
Sub Type Residential
Listing Status Sold
Purchase Type For Sale
Square Footage 1,600 sqft
Price per Sqft $181
Subdivision Country Club Estates
MLS Listing ID 1175994
Sold Date 02/18/22
Style Traditional
Bedrooms 4
Full Baths 2
Originating Board East Tennessee REALTORS® MLS
Year Built 1957
Lot Size 0.420 Acres
Acres 0.42
Lot Dimensions 100 X 189.7 X IRR
Property Description
Take a look at this completely remodeled, one level all-brick ranch just north of Knoxville in the Country Club Estates area. This house has four bedrooms and two full bathrooms and has been completely updated with a new kitchen with new granite countertops and stainless-steel appliances, original hardwood floors beautifully refinished with a natural stain throughout the main level, new interior paint, two new bathrooms, and new light fixtures. The lot contains both a fenced area behind the house as well as an expansive side yard. The property also contains a detached two-car garage with a workshop area perfect for a home-based business. Enjoy an up-to-date house with an all-brick exterior on one level in a great price range close to everything in Knox County. Owner/Agent.
Location
State TN
County Knox County - 1
Area 0.42
Rooms
Family Room Yes
Other Rooms LaundryUtility, Bedroom Main Level, Extra Storage, Family Room, Mstr Bedroom Main Level, Split Bedroom
Basement Crawl Space
Interior
Interior Features Eat-in Kitchen
Heating Central, Natural Gas
Cooling Central Cooling, Ceiling Fan(s)
Flooring Carpet, Hardwood, Vinyl
Fireplaces Type None
Fireplace No
Appliance Disposal, Smoke Detector
Heat Source Central, Natural Gas
Laundry true
Exterior
Exterior Feature Windows - Vinyl, Fence - Wood, Fenced - Yard, Patio
Garage Garage Door Opener, Detached
Garage Spaces 2.0
Garage Description Detached, Garage Door Opener
Porch true
Parking Type Garage Door Opener, Detached
Total Parking Spaces 2
Garage Yes
Building
Lot Description Level
Faces Broadway to Mineral Springs Avenue. Right on Whittle Springs Avenue. Left on White Oak Lane. Left on Valley View Drive. 3604 Valley View Drive Will Be on Your Right.
Sewer Public Sewer
Water Public
Architectural Style Traditional
Additional Building Workshop
Structure Type Brick,Frame
Schools
Middle Schools Whittle Springs
High Schools Fulton
Others
Restrictions No
Tax ID 070BH004
Energy Description Gas(Natural)
Read Less
GET MORE INFORMATION




