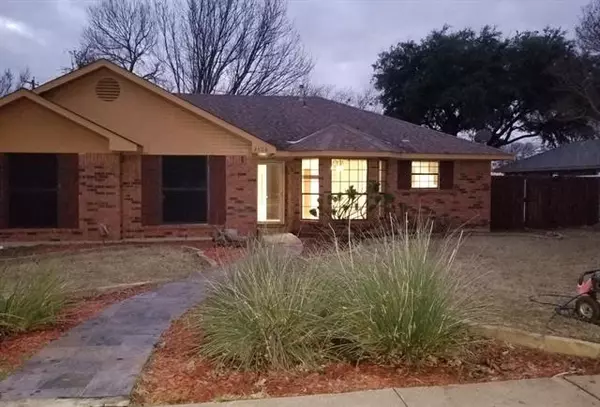For more information regarding the value of a property, please contact us for a free consultation.
2406 Highridge Drive Sachse, TX 75048
Want to know what your home might be worth? Contact us for a FREE valuation!

Our team is ready to help you sell your home for the highest possible price ASAP
Key Details
Property Type Single Family Home
Sub Type Single Family Residence
Listing Status Sold
Purchase Type For Sale
Square Footage 1,877 sqft
Price per Sqft $132
Subdivision Southridge Estates
MLS Listing ID 14280338
Sold Date 10/09/20
Bedrooms 4
Full Baths 2
Half Baths 1
HOA Y/N None
Total Fin. Sqft 1877
Year Built 1985
Annual Tax Amount $6,028
Lot Size 10,193 Sqft
Acres 0.234
Property Description
Quiet neighborhood, up-dated throughout, 4 bed,or use the 4th bdrm as a 400 Sqft custom office w its own custom restroom,crown molding&more, or use as a man-cave or game-room etc. many new vinyl windows, wood,tile & new carpeted floors. very nice kitchen w bar top, all interior walls have been freshly painted, nice fireplace, Living room vaulted ceiling, dishwasher, Fridge, garbage disposal, trayed dining room ceiling, bathroom marble counter-tops, his & hers closets, shower, garden tub, washer&dryer room, 2 car garage, approx. 12ft x 16ft storage building w 8ft role-up door built w hardi plank siding, 8ft board on board fence freshly treated & stained. BRAND NEW CENTRAL HEATING AND COOLING INSTALLED JULY 2020!
Location
State TX
County Dallas
Direction 2406 Highridge DR, Sachse TX 75048
Rooms
Dining Room 1
Interior
Interior Features Cable TV Available, Central Vacuum, Decorative Lighting, High Speed Internet Available, Vaulted Ceiling(s), Wet Bar
Heating Central, Natural Gas
Cooling Attic Fan, Central Air, Electric
Flooring Carpet, Ceramic Tile, Wood
Fireplaces Number 1
Fireplaces Type Brick, Decorative, Gas Logs, Masonry, Master Bedroom, Metal
Appliance Dishwasher, Disposal, Electric Oven, Electric Range, Gas Cooktop, Microwave, Refrigerator, Vented Exhaust Fan, Gas Water Heater
Heat Source Central, Natural Gas
Laundry Gas Dryer Hookup, Laundry Chute, Washer Hookup
Exterior
Exterior Feature RV/Boat Parking, Storage
Garage Spaces 2.0
Fence Wood
Utilities Available Alley, All Weather Road, Asphalt, City Sewer, City Water, Concrete, Individual Water Meter, Master Gas Meter, Sidewalk, Underground Utilities
Roof Type Composition
Garage Yes
Building
Lot Description Sprinkler System
Story One
Foundation Pillar/Post/Pier, Slab
Structure Type Brick
Schools
Elementary Schools Choice Of School
Middle Schools Choice Of School
High Schools Choice Of School
School District Garland Isd
Others
Ownership Curtis Jackson
Acceptable Financing Cash, Conventional, FHA
Listing Terms Cash, Conventional, FHA
Financing Conventional
Read Less

©2024 North Texas Real Estate Information Systems.
Bought with James Sutton • WILLIAM DAVIS REALTY
GET MORE INFORMATION




