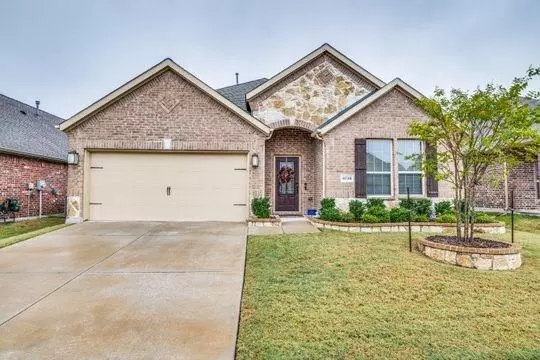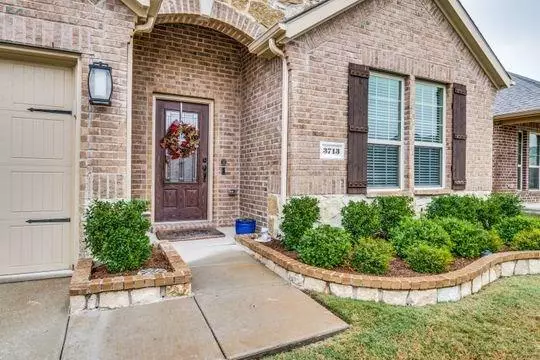For more information regarding the value of a property, please contact us for a free consultation.
3713 Riversdale Road Frisco, TX 75036
Want to know what your home might be worth? Contact us for a FREE valuation!

Our team is ready to help you sell your home for the highest possible price ASAP
Key Details
Property Type Single Family Home
Sub Type Single Family Residence
Listing Status Sold
Purchase Type For Sale
Square Footage 2,140 sqft
Price per Sqft $158
Subdivision Rivendale By The Lake Phase 4
MLS Listing ID 14447662
Sold Date 11/19/20
Style Traditional
Bedrooms 4
Full Baths 2
HOA Fees $40/ann
HOA Y/N Mandatory
Total Fin. Sqft 2140
Year Built 2016
Lot Size 5,488 Sqft
Acres 0.126
Property Description
This home is AMAZING! Loaded with upgrades including a new solar screened-in back patio! The kitchen has all stainless steel appliances with 5 burner gas stove, granite countertops with a large island and subway tile backsplash. Upgraded cream glazed cabinetry throughout, porcelain wood look tile in living, dining, kitchen, guest bath areas and front bedroom. Upgraded paint throughout, upgraded cabinetry hardware and custom framed mirrors in bathrooms. Beautiful faux finish fireplace surround. Sprinkler system to include foundation soakers. Ring pro doorbell camera...and so much more! Easy access to lake Lewisville and McCord trail. Community offers a large pool with splash pad and slides, plus two parks!
Location
State TX
County Denton
Community Club House, Community Pool, Park, Playground
Direction Dallas North Tollway take Main St exit, head west until passing FM 423. Main becomes King ST, continue and Rivendale is on the north side of the street.Use Google Mapquest for exact directions
Rooms
Dining Room 2
Interior
Interior Features Cable TV Available, Decorative Lighting, Flat Screen Wiring, High Speed Internet Available, Smart Home System, Sound System Wiring
Heating Central, Natural Gas
Cooling Ceiling Fan(s), Central Air, Electric
Flooring Carpet, Ceramic Tile
Fireplaces Number 1
Fireplaces Type Gas Logs
Appliance Dishwasher, Disposal, Double Oven, Gas Range, Ice Maker, Microwave, Other, Plumbed For Gas in Kitchen, Plumbed for Ice Maker, Refrigerator, Vented Exhaust Fan, Gas Water Heater
Heat Source Central, Natural Gas
Laundry Electric Dryer Hookup, Full Size W/D Area, Washer Hookup
Exterior
Exterior Feature Covered Patio/Porch, Rain Gutters
Garage Spaces 2.0
Fence Wood
Community Features Club House, Community Pool, Park, Playground
Utilities Available City Sewer, City Water, Curbs, Individual Gas Meter, Individual Water Meter, Sidewalk, Underground Utilities
Roof Type Composition
Garage Yes
Building
Lot Description Few Trees, Interior Lot, Lrg. Backyard Grass, Sprinkler System, Subdivision
Story One
Foundation Slab
Structure Type Brick
Schools
Elementary Schools Hackberry
Middle Schools Lakeside
High Schools Little Elm
School District Little Elm Isd
Others
Ownership Of Record
Acceptable Financing Cash, Conventional
Listing Terms Cash, Conventional
Financing Conventional
Special Listing Condition Survey Available
Read Less

©2025 North Texas Real Estate Information Systems.
Bought with Shawnee Brasil • Real Advantage Real Estate



