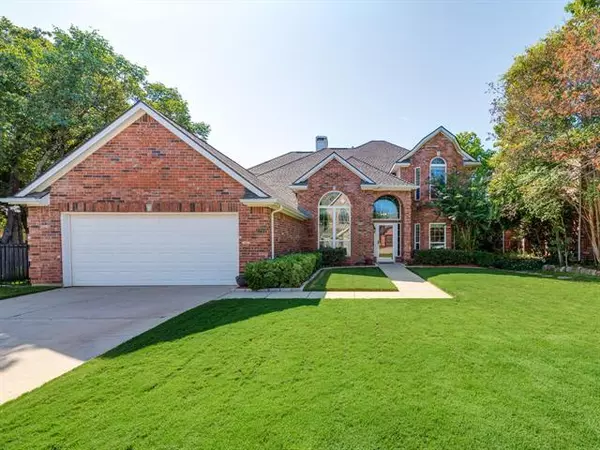For more information regarding the value of a property, please contact us for a free consultation.
2701 Crestwood Lane Highland Village, TX 75077
Want to know what your home might be worth? Contact us for a FREE valuation!

Our team is ready to help you sell your home for the highest possible price ASAP
Key Details
Property Type Single Family Home
Sub Type Single Family Residence
Listing Status Sold
Purchase Type For Sale
Square Footage 2,850 sqft
Price per Sqft $157
Subdivision Highland Shores Ph 10P
MLS Listing ID 14441653
Sold Date 10/28/20
Style Traditional
Bedrooms 4
Full Baths 3
Half Baths 1
HOA Fees $68/ann
HOA Y/N Mandatory
Total Fin. Sqft 2850
Year Built 1995
Annual Tax Amount $8,248
Lot Size 0.294 Acres
Acres 0.294
Property Description
FABULOUS home that BACKS TO GREENBELT in a master community in Highland Village! Light & airy w elegant style & a neutral paint palette. Open concept living w FP, high ceilings, custom built-ins, & a wall of windows. UPDATED KITCHEN featuring a 6x9 quartz island & countertops, marble backsplash, breakfast bar, SS apps, cab lighting, & built-in coffee maker. 1st floor master w ensuite bath offers a serene setting down w secondary bdms & 3rd living up. Oversized 3-car garage w extra storage & an outdoor space that's relaxing w deck, shade trees, & direct access to greenbelt. Community amenities such as 3 pools, parks, tennis & basketball courts, walking & jogging trails, & more. The tranquil views will WOW you!
Location
State TX
County Denton
Direction Exit 454 B toward Garden Ridge Blvd from I-35E N in Lewisville, Turn left onto N Garden Ridge Blvd, Turn right onto Brazos Blvd, Continue onto Highland Shores Blvd, Turn left onto Hillside Dr, Turn right onto Kingwood Cir, Turn right onto Crestwood Ln, Home will be on the left.
Rooms
Dining Room 2
Interior
Interior Features Cable TV Available, Decorative Lighting, High Speed Internet Available, Vaulted Ceiling(s)
Heating Central, Natural Gas
Cooling Attic Fan, Ceiling Fan(s), Central Air, Electric
Flooring Carpet, Ceramic Tile, Wood Under Carpet
Fireplaces Number 1
Fireplaces Type Brick, Decorative, Gas Logs, Gas Starter, Heatilator
Appliance Built-in Coffee Maker, Dishwasher, Disposal, Electric Oven, Gas Cooktop, Microwave, Plumbed For Gas in Kitchen, Plumbed for Ice Maker, Vented Exhaust Fan, Gas Water Heater
Heat Source Central, Natural Gas
Laundry Electric Dryer Hookup, Full Size W/D Area, Washer Hookup
Exterior
Exterior Feature Covered Patio/Porch, Rain Gutters, Lighting, Mosquito Mist System, RV/Boat Parking
Garage Spaces 3.0
Fence Wrought Iron
Utilities Available Asphalt, City Sewer, City Water, Concrete, Curbs, Individual Gas Meter, Individual Water Meter, Sidewalk, Underground Utilities
Roof Type Composition
Garage Yes
Building
Lot Description Greenbelt, Interior Lot, Landscaped, Lrg. Backyard Grass, Many Trees, Sprinkler System, Subdivision
Story Two
Foundation Slab
Structure Type Brick
Schools
Elementary Schools Mcauliffe
Middle Schools Briarhill
High Schools Marcus
School District Lewisville Isd
Others
Ownership Of Record
Acceptable Financing Cash, Conventional, VA Loan
Listing Terms Cash, Conventional, VA Loan
Financing Conventional
Read Less

©2024 North Texas Real Estate Information Systems.
Bought with Lura Frith • Nail and Key
GET MORE INFORMATION




