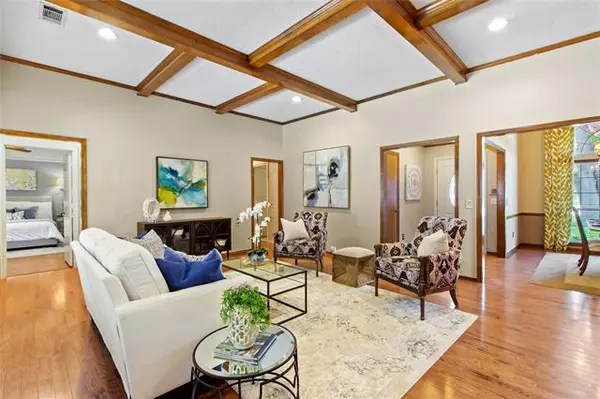For more information regarding the value of a property, please contact us for a free consultation.
1213 Shawnee Trail Carrollton, TX 75007
Want to know what your home might be worth? Contact us for a FREE valuation!

Our team is ready to help you sell your home for the highest possible price ASAP
Key Details
Property Type Single Family Home
Sub Type Single Family Residence
Listing Status Sold
Purchase Type For Sale
Square Footage 2,257 sqft
Price per Sqft $166
Subdivision Villages Of Indian Creek Ph 1
MLS Listing ID 14612605
Sold Date 07/30/21
Style Ranch,Traditional
Bedrooms 4
Full Baths 2
Half Baths 1
HOA Y/N None
Total Fin. Sqft 2257
Year Built 1986
Annual Tax Amount $5,372
Lot Size 9,321 Sqft
Acres 0.214
Property Description
MULTIPLE OFFERS RECEIVED! Please submit Highest and Best by 5:00pm, Monday, July 5th. Beautiful 1-Story in great location! 4 Bedrooms, 2.5 Baths, 2 Lg. Living, 2 Dining. Lg. Private Master Suite with His & Her WIC's, sitting area, ensuite w dbl vanities & updated frameless glass shower. Hardwoods in Main Family, Formal Dining, Master. New carpet & pad in all secondary bdrms. Wall of windows, Huge gas log brick fireplace, vaulted beamed ceilings in Family & Dining. Updated eat-in Kitchen w dbl ovens, granite, glass tile backsplash, glass-front cabinets, new lighting. Outdoor covered patio w 2 ceiling fans. *NEW in 2021: Sprinkler System, Sod in front & Back, Foundation Repair w warranty, Windows, Water Heater.
Location
State TX
County Denton
Direction Headed west on PGBT, take exit toward Old Denton-Dickerson, take right on Old Denton, Left on Rosemeade, Right onto Pawnee Trail, Right onto Tejas Pl, Left onto Shawnee Trail, Home will be on the left.
Rooms
Dining Room 2
Interior
Interior Features Cable TV Available, Decorative Lighting, High Speed Internet Available, Paneling, Vaulted Ceiling(s), Wainscoting, Wet Bar
Heating Central, Natural Gas
Cooling Central Air, Electric
Flooring Carpet, Ceramic Tile, Wood
Fireplaces Number 1
Fireplaces Type Brick, Gas Logs, Gas Starter
Appliance Dishwasher, Disposal, Double Oven, Electric Cooktop, Plumbed for Ice Maker, Vented Exhaust Fan, Electric Water Heater
Heat Source Central, Natural Gas
Exterior
Exterior Feature Covered Patio/Porch, Rain Gutters, Storage
Garage Spaces 2.0
Fence Wood
Utilities Available Alley, City Sewer, City Water, Concrete, Curbs, Sidewalk
Roof Type Composition
Garage Yes
Building
Lot Description Few Trees, Interior Lot, Landscaped, Subdivision
Story One
Foundation Slab
Structure Type Brick,Wood
Schools
Elementary Schools Hebron Valley
Middle Schools Creek Valley
High Schools Hebron
School District Lewisville Isd
Others
Ownership See Tax
Acceptable Financing Cash, Conventional
Listing Terms Cash, Conventional
Financing FHA
Read Less

©2025 North Texas Real Estate Information Systems.
Bought with Stacy Bennett • Reside Real Estate LLC



