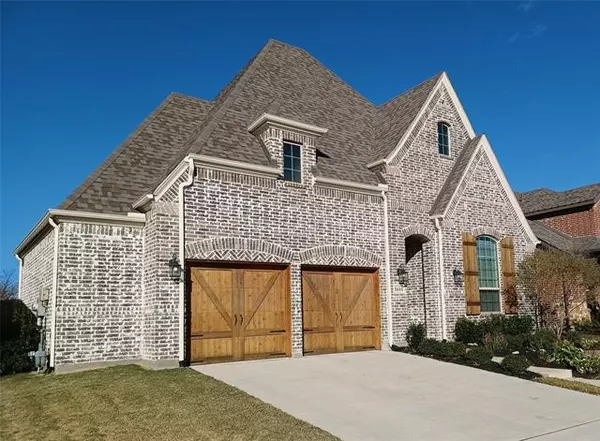For more information regarding the value of a property, please contact us for a free consultation.
1444 11th Street Argyle, TX 76226
Want to know what your home might be worth? Contact us for a FREE valuation!

Our team is ready to help you sell your home for the highest possible price ASAP
Key Details
Property Type Single Family Home
Sub Type Single Family Residence
Listing Status Sold
Purchase Type For Sale
Square Footage 2,063 sqft
Price per Sqft $218
Subdivision Harvest
MLS Listing ID 14723824
Sold Date 01/14/22
Style Traditional
Bedrooms 3
Full Baths 2
Half Baths 1
HOA Fees $45
HOA Y/N Mandatory
Total Fin. Sqft 2063
Year Built 2018
Lot Size 6,490 Sqft
Acres 0.149
Property Description
Pride of ownership is apparent in this 4_2.1_2.5 Highland Home.Sought after Argyle ISD.Stunning curb appeal,Mahogany 8 ft front door.2.5 car garage w cedar clad doors,2.1 baths,4 bedrm flex_office w 8 ft double doors for 4th bdrm option.Open concept floorplan,upgraded kitchen,SS appliances,36in cooktop and range hood.42in cabinets,custom built-in Hutch, granite countertops Kohler white farmhouse sink w Gooseneck faucet in island.Hardwood flrs all common areas_ master bedrm, extended entry,hallways.Plantation Shutters.Custom fireplace in Chopped Blanco w arched accent,raised hearth.Stunning Master Ensuite w full wall mosaic accent tub splash,dual shower heads,frameless door.Extended covered back patio w Pergola.
Location
State TX
County Denton
Community Club House, Community Pool, Fitness Center, Greenbelt, Jogging Path/Bike Path, Lake, Other, Park, Playground
Direction West on 407, turn right on to Cleveland Gibbs. Right on 9th street, left on Fenceline, right on 11th. Welcome to the award winning Masterplanned community of The Harvest. Get ready to be AMAZED. Be sure to drive the community and visit all the amazing amenities.
Rooms
Dining Room 1
Interior
Interior Features Cable TV Available, Decorative Lighting, Dry Bar, Flat Screen Wiring, High Speed Internet Available, Smart Home System, Vaulted Ceiling(s)
Heating Central, Natural Gas
Cooling Ceiling Fan(s), Central Air, Electric
Flooring Carpet, Ceramic Tile, Wood
Fireplaces Number 1
Fireplaces Type Blower Fan, Decorative, Gas Logs, Gas Starter, Stone
Appliance Dishwasher, Disposal, Electric Oven, Gas Cooktop, Microwave, Plumbed For Gas in Kitchen, Plumbed for Ice Maker, Vented Exhaust Fan
Heat Source Central, Natural Gas
Laundry Electric Dryer Hookup, Full Size W/D Area, Washer Hookup
Exterior
Exterior Feature Covered Patio/Porch, Rain Gutters, Lighting, Other
Garage Spaces 2.0
Fence Rock/Stone, Wood
Community Features Club House, Community Pool, Fitness Center, Greenbelt, Jogging Path/Bike Path, Lake, Other, Park, Playground
Utilities Available Asphalt, City Sewer, City Water, Curbs, Individual Gas Meter, Individual Water Meter, MUD Water, Sidewalk, Underground Utilities
Roof Type Composition
Garage Yes
Building
Lot Description Interior Lot, Irregular Lot, Landscaped, Sprinkler System
Story One
Foundation Slab
Structure Type Brick,Fiber Cement,Rock/Stone
Schools
Elementary Schools Argyle West
Middle Schools Argyle
High Schools Argyle
School District Argyle Isd
Others
Ownership NA
Financing Other
Read Less

©2025 North Texas Real Estate Information Systems.
Bought with Austin Smith • Dave Perry Miller Real Estate



