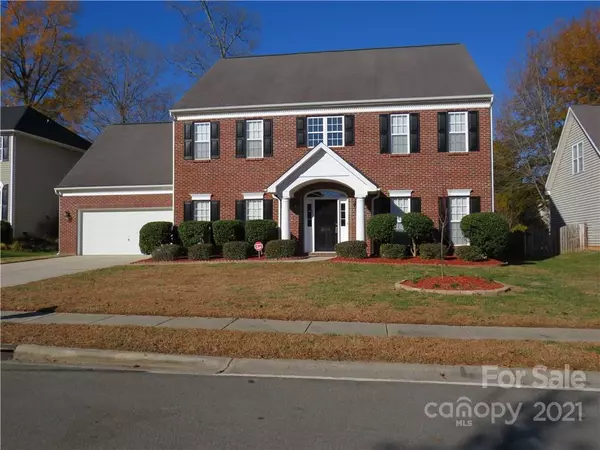For more information regarding the value of a property, please contact us for a free consultation.
2519 Hampton Glen CT Matthews, NC 28105
Want to know what your home might be worth? Contact us for a FREE valuation!

Our team is ready to help you sell your home for the highest possible price ASAP
Key Details
Sold Price $520,000
Property Type Single Family Home
Sub Type Single Family Residence
Listing Status Sold
Purchase Type For Sale
Square Footage 3,964 sqft
Price per Sqft $131
Subdivision Weddington Ridge
MLS Listing ID 3810821
Sold Date 02/24/22
Bedrooms 5
Full Baths 4
HOA Fees $51/qua
HOA Y/N 1
Year Built 2002
Lot Size 0.257 Acres
Acres 0.257
Property Description
Large family home on a quiet dead-end street in Matthews. Convenient to shopping and dining. This home has 5 bedrooms and 4 full bathrooms. There is a guest suite on the first floor with attached bathroom. Large great room with gas fireplace that opens to a large kitchen and breakfast area. There is also a formal dining room for those special occasions and a formal living room. Kitchen has granite counter-tops and stainless- steel appliances. Tons of storage with 42" cabinets and a walk-in pantry. Upstairs is a large loft area and master bedroom with trey ceiling and attached master bath and walk-in closet. There are two additional bedrooms one with its own bathroom, and another bathroom in the hallway, along with the bonus/5th bedroom. Out back is a large stone patio for outdoor living and entertaining.
Location
State NC
County Mecklenburg
Interior
Interior Features Garden Tub, Tray Ceiling, Walk-In Closet(s), Walk-In Pantry
Heating Central, Gas Hot Air Furnace
Flooring Carpet, Vinyl, Wood
Fireplaces Type Gas Log, Great Room
Appliance Cable Prewire, Ceiling Fan(s), CO Detector, Dishwasher, Disposal, Electric Dryer Hookup, Electric Range, Plumbed For Ice Maker, Microwave, Refrigerator
Exterior
Community Features Clubhouse, Outdoor Pool
Waterfront Description None
Parking Type Garage - 2 Car, Parking Space - 2
Building
Lot Description Level
Building Description Brick Partial,Vinyl Siding, Two Story
Foundation Slab
Sewer Public Sewer
Water Public
Structure Type Brick Partial,Vinyl Siding
New Construction false
Schools
Elementary Schools Matthews
Middle Schools Crestdale
High Schools Butler
Others
HOA Name Cedar Management
Restrictions No Representation
Acceptable Financing Cash, Conventional
Listing Terms Cash, Conventional
Special Listing Condition None
Read Less
© 2024 Listings courtesy of Canopy MLS as distributed by MLS GRID. All Rights Reserved.
Bought with Judith Peeters • Keller Williams Ballantyne Area
GET MORE INFORMATION




