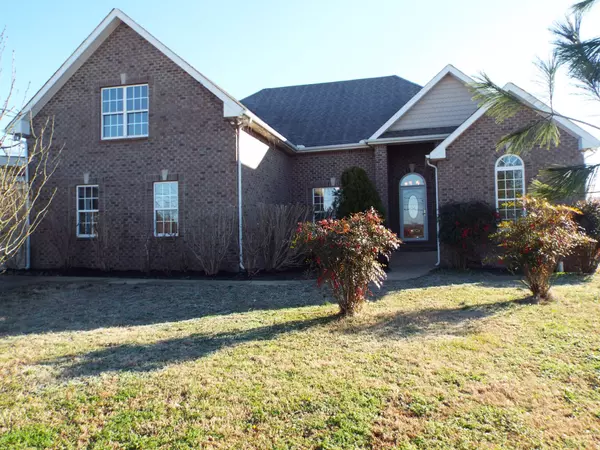For more information regarding the value of a property, please contact us for a free consultation.
6023 Murfreesboro Rd Lebanon, TN 37090
Want to know what your home might be worth? Contact us for a FREE valuation!

Our team is ready to help you sell your home for the highest possible price ASAP
Key Details
Sold Price $501,000
Property Type Single Family Home
Sub Type Single Family Residence
Listing Status Sold
Purchase Type For Sale
Square Footage 2,642 sqft
Price per Sqft $189
Subdivision T O Major Sub
MLS Listing ID 2345126
Sold Date 02/24/22
Bedrooms 3
Full Baths 2
Half Baths 1
HOA Y/N No
Year Built 2007
Annual Tax Amount $1,875
Lot Size 1.090 Acres
Acres 1.09
Property Description
ONE-STORY*Large home on 1.09 acre lot with NICE 40x30 SHOP with extra tall ceiling, 12 ft doors, concrete and insulation*3 BR/2.5 baths* Bonus room (2nd floor) has half-bath/closet* Hardwood, laminate and tile (no carpet)*Double tray ceiling in primary BR; Nice primary bath w/ volume ceil. and 2 W-I closets* DR with crown mldgs and wainscoting*LR has W/B fireplace, plant ledge, volume ceil*Arched doorways*Half-tile accent wall and storage cubbies in Laundry rm*New stove, frig and kitchen sink, solid surface countertops & pantry*Recessed lighting & LOTS of ceiling fans*Concrete drive/parking pad, carport & 3 car garage; screened porch W/ HOT TUB*sidewalk*Natural gas available*Extra blown-in attic insulation
Location
State TN
County Wilson County
Rooms
Main Level Bedrooms 3
Interior
Interior Features Ceiling Fan(s), High Speed Internet, Hot Tub, Storage, Utility Connection, Wood Burning Fireplace
Heating Central
Cooling Central Air
Flooring Finished Wood, Laminate, Tile
Fireplaces Number 1
Fireplace Y
Appliance Dishwasher, Ice Maker, Microwave, Refrigerator
Exterior
Garage Spaces 3.0
Waterfront false
View Y/N false
Parking Type Attached, Attached, Concrete, Unassigned
Private Pool false
Building
Lot Description Level
Story 1.5
Sewer STEP System
Water Public
Structure Type Brick, Vinyl Siding
New Construction false
Schools
Elementary Schools Southside School
Middle Schools Southside School
High Schools Wilson Central High School
Others
Senior Community false
Read Less

© 2024 Listings courtesy of RealTrac as distributed by MLS GRID. All Rights Reserved.
GET MORE INFORMATION




