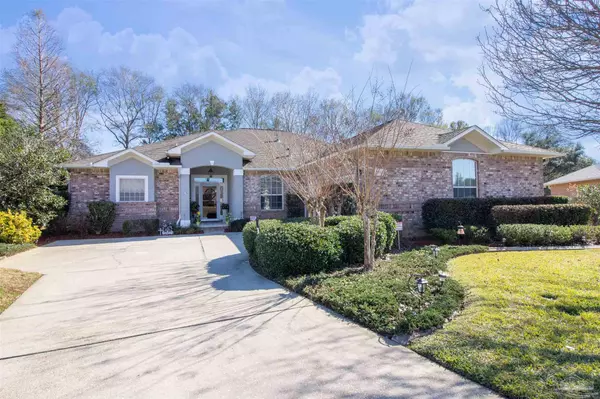Bought with Richard Lafrance • Re/Max America's Top Realty
For more information regarding the value of a property, please contact us for a free consultation.
2351 Queens Ferry Ln Cantonment, FL 32533
Want to know what your home might be worth? Contact us for a FREE valuation!

Our team is ready to help you sell your home for the highest possible price ASAP
Key Details
Sold Price $402,000
Property Type Single Family Home
Sub Type Single Family Residence
Listing Status Sold
Purchase Type For Sale
Square Footage 2,480 sqft
Price per Sqft $162
Subdivision Glenmoor Trail
MLS Listing ID 602604
Sold Date 02/25/22
Style Contemporary
Bedrooms 3
Full Baths 2
HOA Fees $12/ann
HOA Y/N Yes
Originating Board Pensacola MLS
Year Built 2005
Lot Size 0.370 Acres
Acres 0.37
Property Sub-Type Single Family Residence
Property Description
GORGEOUS SEMI-CUSTOM BUILT HOME, in a beautiful secluded subdivision only 87 homes in the neighborhood. As you approach the home you will notice the appealing landscaping, with tiled front porch. The foyer leads to an expansive large open area, the living room with a trey ceiling, gas burning fireplace, formal dining room, and 5ft hall. Imperial ceramic tile is a warming color that complements the wood flooring. The kitchen features raised panel basswood cabinets, with under cabinet lighting, and all stainless steel appliances The Range use which is preferred by Chefs gas stove top with electric oven. Large chef Island which puts everything within a couple of footsteps away. Family room and entertainment is perfect for this kitchen, Mrs. is never excluded from family gatherings as dinner prepared!. For easy clean up the counter top is one piece Corian, including the double sinks and breakfast bar. Exit the kitchen, café, family room enjoy your 17 X 17 screened patio, with hand designed one of a kind color finished floor. From the screened patio you can either walk to the yard or to the master suite. A huge master suite to dream of.... which has a trey ceiling with ceiling fan, is designed to include a lounging area and windows for plenty of light. The master bedroom leads to his and hers well designed walk-in closet, and beyond to the master bathroom, a double vanity, Garden Tub is jetted for your pleasure, and the separated tiled walk-in shower. Plantation shutters throughout, security system, oversized 2 car garage, hurricane protection, natural gas for the BBQ grill, with in ground sprinklers and a well, painted and designed interior, and the pocket doors. This home is a must to see to appreciate the quality and style! A mile long walking/jogging trail though-out the community. Conveniently located to many shopping centers, Navy Federal Credit Union, Restaurants and so much more.... Call for your showing today
Location
State FL
County Escambia
Zoning County,No Mobile Homes,Res Single
Rooms
Dining Room Breakfast Bar, Breakfast Room/Nook, Eat-in Kitchen, Formal Dining Room, Living/Dining Combo
Kitchen Not Updated, Pantry, Solid Surface Countertops
Interior
Interior Features Baseboards, Ceiling Fan(s), Crown Molding, High Ceilings, High Speed Internet, Recessed Lighting, Tray Ceiling(s), Walk-In Closet(s), Smart Thermostat
Heating Natural Gas
Cooling Central Air, Ceiling Fan(s), ENERGY STAR Qualified Equipment
Flooring Hardwood, Tile, Carpet
Fireplaces Type Gas
Fireplace true
Appliance Gas Water Heater, Dryer, Washer, Built In Microwave, Continuous Cleaning Oven, Dishwasher, Disposal, Gas Stove/Oven, Refrigerator, ENERGY STAR Qualified Washer, ENERGY STAR Qualified Water Heater
Exterior
Exterior Feature Barbecue, Irrigation Well, Sprinkler, Rain Gutters
Parking Features 2 Car Garage, Front Entrance, Oversized, Side Entrance, Garage Door Opener
Garage Spaces 2.0
Fence Partial
Pool None
Utilities Available Cable Available, Underground Utilities
Waterfront Description None, No Water Features
View Y/N No
Roof Type Shingle, Gable, Hip
Total Parking Spaces 2
Garage Yes
Building
Lot Description Cul-De-Sac
Faces North Pine Forest Rd., left 297A, left Mountbatten Dr. (Glenmoor Trail Subdivision), right Queens Ferry Ln, house on the curve.
Story 1
Water Private, Public
Structure Type Brick Veneer, Brick, Frame
New Construction No
Others
HOA Fee Include Maintenance Grounds, Insurance
Tax ID 361N314300640001
Security Features Security System, Smoke Detector(s)
Pets Allowed Yes
Read Less



