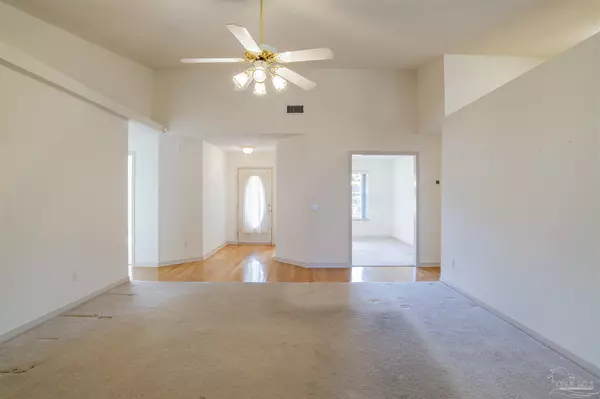Bought with Outside Area Selling Agent • OUTSIDE AREA SELLING OFFICE
For more information regarding the value of a property, please contact us for a free consultation.
5290 Morgan Ridge Dr Milton, FL 32570
Want to know what your home might be worth? Contact us for a FREE valuation!

Our team is ready to help you sell your home for the highest possible price ASAP
Key Details
Sold Price $303,125
Property Type Single Family Home
Sub Type Single Family Residence
Listing Status Sold
Purchase Type For Sale
Square Footage 2,285 sqft
Price per Sqft $132
Subdivision Morgan Ridge Estates
MLS Listing ID 602351
Sold Date 02/25/22
Style Traditional
Bedrooms 4
Full Baths 2
HOA Y/N No
Originating Board Pensacola MLS
Year Built 1999
Lot Size 0.550 Acres
Acres 0.55
Property Description
Great family home on a huge corner lot! If you are looking for a family friendly neighborhood and need room for the whole family, you don't want to miss seeing this 4 bedroom 2 bath home. From the covered front porch, you enter the foyer and have a view into the spacious living room. There, you will find carpeted flooring, vaulted ceilings, plant ledges, a wood burning fireplace and french doors leading to the Florida room. The well equipped kitchen comes with tile flooring, white appliances, pantry and plenty of solid wood cabinetry. The adjacent breakfast nook features tile flooring and a bay window with views into the Florida room and out to the beautiful backyard. For more formal dining, the formal dining room is the perfect place to host family dinners or intimate dinner parties. As an additional living area, the large bonus room would make a great home office, play room or area for homeschooling. The split bedroom floor plan provides plenty of privacy for the master suite, which includes an oversized bedroom with carpeted flooring, ceiling fan and windows that let in plenty of natural light. The master bath has tile flooring, double vanities, garden tub/shower, water closet and 2 walk-in closets. The 3 additional bedrooms are all roomy with carpeted flooring, ceiling fans and ample closet space. An additional full bath with tile flooring, single vanity and tub/shower services the guest bedrooms. The laundry room is nicely sized and conveniently located off the kitchen with access to the double car garage. A large Florida room with windows all around brings the outdoors in and offers a sunny spot to enjoy morning coffee, unwind at the end of a long day or watch the kids play in the large, privacy fenced backyard. A lovely family was raised in this home and now it's ready for a new family to make it their own and call it HOME. This gem will not last long, so call today and be one of the first to tour this gem.
Location
State FL
County Santa Rosa
Zoning Res Single
Rooms
Other Rooms Workshop/Storage
Dining Room Breakfast Bar, Breakfast Room/Nook, Formal Dining Room
Kitchen Not Updated, Laminate Counters, Pantry
Interior
Interior Features Storage, Baseboards, Ceiling Fan(s), High Ceilings, High Speed Internet, Plant Ledges, Vaulted Ceiling(s), Walk-In Closet(s), Bonus Room
Heating Central, Fireplace(s)
Cooling Central Air, Ceiling Fan(s)
Flooring Hardwood, Tile, Carpet
Fireplace true
Appliance Electric Water Heater, Dishwasher, Electric Cooktop, Oven/Cooktop, Self Cleaning Oven
Exterior
Exterior Feature Irrigation Well, Sprinkler
Parking Features 2 Car Garage, Side Entrance
Garage Spaces 2.0
Fence Back Yard, Privacy
Pool None
Utilities Available Cable Available, Underground Utilities
Waterfront Description None
View Y/N No
Roof Type Shingle
Total Parking Spaces 2
Garage Yes
Building
Lot Description Corner Lot
Faces From Pensacola, take Hwy 90 into Pace to left on Dogwood Drive to left on Willard Norris Road to right on Martin Road to right on Morgan Ridge Drive. Home will be on the right.
Story 1
Water Public
Structure Type Brick Veneer, Brick, Frame
New Construction No
Others
Tax ID 132N29256900C000150
Security Features Smoke Detector(s)
Read Less



