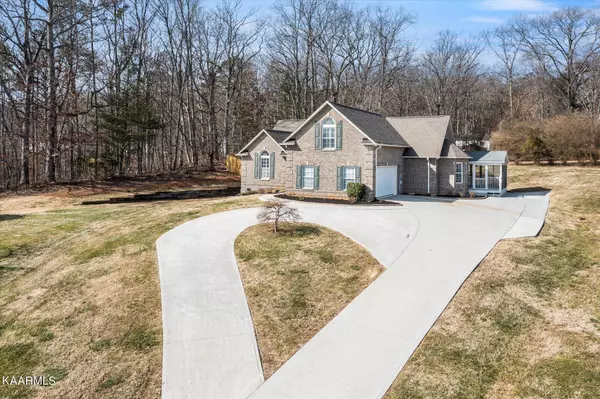For more information regarding the value of a property, please contact us for a free consultation.
649 Green Ridge DR Seymour, TN 37865
Want to know what your home might be worth? Contact us for a FREE valuation!

Our team is ready to help you sell your home for the highest possible price ASAP
Key Details
Sold Price $506,000
Property Type Single Family Home
Sub Type Residential
Listing Status Sold
Purchase Type For Sale
Square Footage 2,522 sqft
Price per Sqft $200
Subdivision High Meadows
MLS Listing ID 1179614
Sold Date 02/28/22
Style Traditional
Bedrooms 3
Full Baths 2
HOA Fees $9/ann
Originating Board East Tennessee REALTORS® MLS
Year Built 2007
Lot Size 0.620 Acres
Acres 0.62
Lot Dimensions 50.40 X 214.39 IRR
Property Description
Come on out and take a look at these incredible mountain views nestled on a private cul-de-sac with a wrap around driveway; talk about breathtaking! Screened in porch, professional landscaping & remodeled too? Yup!! Not only does the exterior illustrate peace, comfort, and elegancy, but just wait until you take a step inside. This beauty offers new light fixtures, flooring, & fresh paint throughout (walls, ceilings, baseboards) w/ a new resurfaced fireplace adding that perfect little touch. New kitchen appliances, freshly painted cabinets, and an eat-in breakfast area makes a perfect setting for morning brunch. Bathrooms have been updated with new fixtures/mirrors, vanities, and granite countertops! You do not want to miss out on this rare, East TN oasis. Maybe dreams really do come true!
Location
State TN
County Sevier County - 27
Area 0.62
Rooms
Other Rooms LaundryUtility, DenStudy, Bedroom Main Level, Extra Storage, Great Room, Mstr Bedroom Main Level, Split Bedroom
Basement Crawl Space
Dining Room Eat-in Kitchen, Formal Dining Area
Interior
Interior Features Cathedral Ceiling(s), Pantry, Walk-In Closet(s), Eat-in Kitchen
Heating Central, Natural Gas, Electric
Cooling Central Cooling, Ceiling Fan(s)
Flooring Laminate, Carpet, Tile
Fireplaces Number 1
Fireplaces Type Stone, Gas Log
Fireplace Yes
Appliance Dishwasher, Disposal, Smoke Detector, Self Cleaning Oven, Security Alarm, Refrigerator, Microwave
Heat Source Central, Natural Gas, Electric
Laundry true
Exterior
Exterior Feature Windows - Bay, Windows - Vinyl, Windows - Insulated, Patio, Porch - Screened, Deck
Garage Garage Door Opener, Attached, Side/Rear Entry, Main Level, Off-Street Parking
Garage Spaces 2.0
Garage Description Attached, SideRear Entry, Garage Door Opener, Main Level, Off-Street Parking, Attached
View Mountain View
Porch true
Parking Type Garage Door Opener, Attached, Side/Rear Entry, Main Level, Off-Street Parking
Total Parking Spaces 2
Garage Yes
Building
Lot Description Cul-De-Sac, Private, Wooded, Irregular Lot
Faces From Chapman Hwy turn (L) on Boyds Creek Hwy. Turn (L) on N Pitner Road. (L) on Green Ridge Drive. In High Meadows subdivision, follow to cul-de-sac and house is on top of hill. SOP.
Sewer Septic Tank
Water Public
Architectural Style Traditional
Structure Type Brick
Others
Restrictions Yes
Tax ID 045C D 024.00
Energy Description Electric, Gas(Natural)
Read Less
GET MORE INFORMATION




