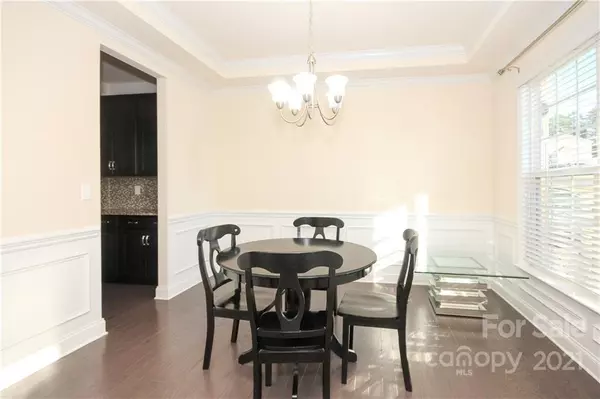For more information regarding the value of a property, please contact us for a free consultation.
803 Oak Embers ST Concord, NC 28025
Want to know what your home might be worth? Contact us for a FREE valuation!

Our team is ready to help you sell your home for the highest possible price ASAP
Key Details
Sold Price $540,000
Property Type Single Family Home
Sub Type Single Family Residence
Listing Status Sold
Purchase Type For Sale
Square Footage 3,636 sqft
Price per Sqft $148
Subdivision Pleasant Oaks
MLS Listing ID 3821103
Sold Date 03/01/22
Bedrooms 5
Full Baths 3
HOA Fees $34/ann
HOA Y/N 1
Year Built 2016
Lot Size 0.300 Acres
Acres 0.3
Lot Dimensions 110x120x84x19x21x91
Property Description
Gorgeous 2 story in desirable Pleasant Oaks on .30 acre. Move in ready. Upgrades galore. Covered front porch w/balcony off the 2nd floor loft. Granite kitchen counters w/backsplash, island, gas cook top, double wall oven, breakfast nook. Hardwood floors throughout main floor. Sunroom ideal for many uses. Fenced in yard. Concrete patio. Gas fireplace in Great Rm.,Formal Dining Rm. Home Office w/French doors, Butlers Pantry, ideal for entertaining. Wainscoat/Crown Moldings. Huge Mstr. Ste. w/deluxe Mstr. Bth.. First floor bdrm. w/full bth., ideal In-Law Ste.. Extra long driveway. Great location w/community playground. House generator and water filtration system convey. MOTIVATED SELLER...BRING OFFERS.
Location
State NC
County Cabarrus
Interior
Interior Features Attic Stairs Pulldown, Breakfast Bar, Garden Tub, Open Floorplan, Tray Ceiling, Walk-In Closet(s), Walk-In Pantry
Heating Central, Forced Air
Flooring Carpet, Laminate
Fireplaces Type Gas Log, Great Room
Fireplace true
Appliance Gas Cooktop, Dishwasher, Disposal, Double Oven, Dryer, Generator, Plumbed For Ice Maker, Microwave, Network Ready, Refrigerator, Security System, Wall Oven, Washer, Other
Exterior
Exterior Feature Fence
Community Features Playground, Walking Trails
Roof Type Shingle
Parking Type Attached Garage, Garage - 2 Car
Building
Building Description Brick, Two Story
Foundation Slab
Sewer Public Sewer
Water Public
Structure Type Brick
New Construction false
Schools
Elementary Schools W.M. Irvin
Middle Schools Mount Pleasant
High Schools Mount Pleasant
Others
HOA Name William Douglas
Acceptable Financing Cash, Conventional, FHA, VA Loan
Listing Terms Cash, Conventional, FHA, VA Loan
Special Listing Condition None
Read Less
© 2024 Listings courtesy of Canopy MLS as distributed by MLS GRID. All Rights Reserved.
Bought with Lindsay Caruso Wirth • EXP REALTY LLC
GET MORE INFORMATION




