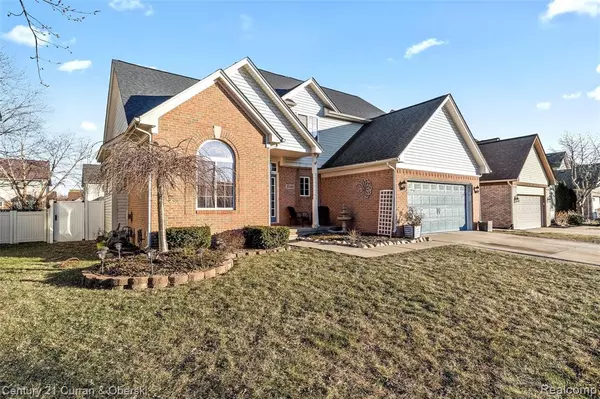For more information regarding the value of a property, please contact us for a free consultation.
24265 Helene Drive Trenton, MI 48183 2576
Want to know what your home might be worth? Contact us for a FREE valuation!

Our team is ready to help you sell your home for the highest possible price ASAP
Key Details
Sold Price $364,900
Property Type Single Family Home
Sub Type Single Family
Listing Status Sold
Purchase Type For Sale
Square Footage 2,282 sqft
Price per Sqft $159
Subdivision Flowers Creek Sub No 2
MLS Listing ID 60021866
Sold Date 02/25/22
Style 2 Story
Bedrooms 3
Full Baths 3
Half Baths 1
Abv Grd Liv Area 2,282
Year Built 1999
Annual Tax Amount $5,878
Lot Size 7,405 Sqft
Acres 0.17
Lot Dimensions 60.00X125.00
Property Sub-Type Single Family
Property Description
Beautiful Colonial located in Flowers Creek one of the most desired sub-divisions in the city! This home has so much to offer with an open concept floor plan, cathedral ceilings, first floor master bedroom along with first floor laundry, a spacious Kitchen w/granite counters, wooden floors throughout, a fireplace in the great room, finished basement great for entertaining guests. Work from home? No problem with a first floor Office/Library right at the entrance! Exterior includes a large deck and an above ground pool with a fully fenced in backyard for privacy along with great lighting. Don't miss this rare opportunity Schedule your showing ASAP and make it your home.***BATVAI*** Showings start Monday 1/24/2022! Open House changed to Tuesday the 25th 3-6pm!!
Location
State MI
County Wayne
Area Brownstown Twp (82171)
Rooms
Basement Finished
Interior
Hot Water Gas
Heating Forced Air
Cooling Ceiling Fan(s), Central A/C
Fireplaces Type Gas Fireplace, Grt Rm Fireplace
Appliance Dishwasher, Disposal, Dryer, Microwave, Range/Oven, Refrigerator, Washer
Exterior
Parking Features Attached Garage, Electric in Garage, Gar Door Opener, Direct Access
Garage Spaces 2.0
Garage Yes
Building
Story 2 Story
Foundation Basement
Water Public Water
Architectural Style Colonial
Structure Type Brick,Vinyl Siding
Schools
School District Woodhaven
Others
Ownership Private
Energy Description Natural Gas
Acceptable Financing Conventional
Listing Terms Conventional
Financing Cash,Conventional,FHA,VA
Read Less

Provided through IDX via MiRealSource. Courtesy of MiRealSource Shareholder. Copyright MiRealSource.
Bought with RE/MAX Masters



