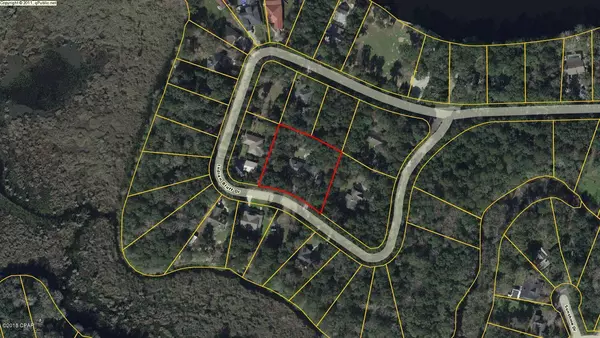For more information regarding the value of a property, please contact us for a free consultation.
5034 INDIAN BLUFF DR Southport, FL 32409
Want to know what your home might be worth? Contact us for a FREE valuation!

Our team is ready to help you sell your home for the highest possible price ASAP
Key Details
Sold Price $204,500
Property Type Single Family Home
Sub Type Detached
Listing Status Sold
Purchase Type For Sale
Square Footage 1,782 sqft
Price per Sqft $114
Subdivision Indian Bluff
MLS Listing ID 676958
Sold Date 06/17/19
Style Contemporary
Bedrooms 3
Full Baths 2
HOA Y/N No
Year Built 1999
Lot Size 1.000 Acres
Acres 1.0
Property Sub-Type Detached
Property Description
Great home sitting on almost 1 acre. This home has a great floor plan, and as you are walking through the front door, you are greeted by a large family room with fireplace and Cathedral Ceiling. To the right is the formal Dinning room. Ample kitchen with breakfast bar overlooking the family room. Wood laminated flooring throughout. Split bedrooms with Large master and sitting room and Trey Ceilings. Walk in Closets and Jacuzzi. Easy access to fenced in back yard with French Doors located in Master Bedroom, Living room and guest room Back patio is fully screened in overlooking the gorgeous large yard for the kids to play. Home sits on Septic and Well Water. Large 2 car garage. This home is priced to sell.
Location
State FL
County Bay
Area 04 - Bay County - North
Interior
Interior Features Breakfast Bar, Cathedral Ceiling(s), Fireplace, High Ceilings, Pantry, Split Bedrooms
Heating Central, Electric
Cooling Central Air, Ceiling Fan(s), Electric
Furnishings Unfurnished
Fireplace Yes
Appliance Dishwasher, Electric Water Heater, Disposal, Range Hood, Self Cleaning Oven
Laundry Washer Hookup, Dryer Hookup
Exterior
Exterior Feature Porch
Parking Features Attached, Garage
Fence Fenced
Utilities Available Septic Available, Water Available
Roof Type Composition,Shingle
Porch Covered, Patio, Porch, Screened
Building
Entry Level One
Foundation Slab
Sewer Septic Tank
Water Well
Architectural Style Contemporary
Level or Stories One
Schools
Elementary Schools Deer Point
Middle Schools Merritt Brown
High Schools Mosley
Others
Tax ID 05290-008-080
Security Features Smoke Detector(s)
Acceptable Financing Cash, Conventional, FHA, VA Loan
Listing Terms Cash, Conventional, FHA, VA Loan
Financing FHA
Read Less
Bought with Keller Williams Realty Emerald



