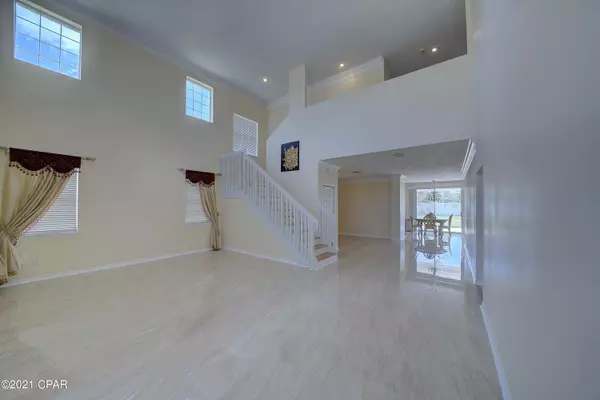For more information regarding the value of a property, please contact us for a free consultation.
115 Cottonwood CIR Lynn Haven, FL 32444
Want to know what your home might be worth? Contact us for a FREE valuation!

Our team is ready to help you sell your home for the highest possible price ASAP
Key Details
Sold Price $475,000
Property Type Single Family Home
Sub Type Detached
Listing Status Sold
Purchase Type For Sale
Square Footage 3,469 sqft
Price per Sqft $136
Subdivision Woodrun
MLS Listing ID 715860
Sold Date 01/14/22
Style Traditional
Bedrooms 4
Full Baths 3
HOA Fees $58/qua
HOA Y/N Yes
Year Built 1999
Annual Tax Amount $3,852
Tax Year 2020
Lot Size 0.310 Acres
Acres 0.31
Property Description
This beautiful and well cared for home in Lynn Haven features 3,469 sq ft and a 3 car garage, plenty of space for family and friends! Upon entering the home you'll find the spacious living room with vaulted ceilings and a formal dining room adjacent to the eat in kitchen that has plenty of cabinet space and granite countertops. The kitchen opens up into a huge family room that has endless possibilities. Two sets of sliding glass doors lead you to the covered patio in the large fenced in backyard. The upstairs features a master suite with PLENTY of closet space, 2 spacious walk ins! Three additional bedrooms upstairs and the third full bath with double sinks. This home has 2 new A/C units replaced 2021, water heater 2018 and new roof in 2019. Do not wait, schedule your showing today!
Location
State FL
County Bay
Community Sidewalks
Area 02 - Bay County - Central
Interior
Interior Features High Ceilings, Storage, Vaulted Ceiling(s)
Cooling Central Air, Ceiling Fan(s), Electric
Furnishings Unfurnished
Fireplace No
Appliance Dryer, Dishwasher, Electric Cooktop, Electric Oven, Disposal, Refrigerator, Washer
Exterior
Parking Features Attached, Garage
Garage Spaces 3.0
Garage Description 3.0
Fence Fenced
Community Features Sidewalks
Utilities Available Electricity Connected, Sewer Connected, Water Connected
Porch Covered, Patio, Porch
Building
Story 2
Foundation Slab
Architectural Style Traditional
Schools
Elementary Schools Hiland Park
Middle Schools Mowat
High Schools Mosley
Others
Tax ID 11822-650-300
Acceptable Financing Cash, Conventional, VA Loan
Listing Terms Cash, Conventional, VA Loan
Financing Conventional
Special Listing Condition Listed As-Is
Read Less
Bought with Clubbs Real Estate Group LLC



