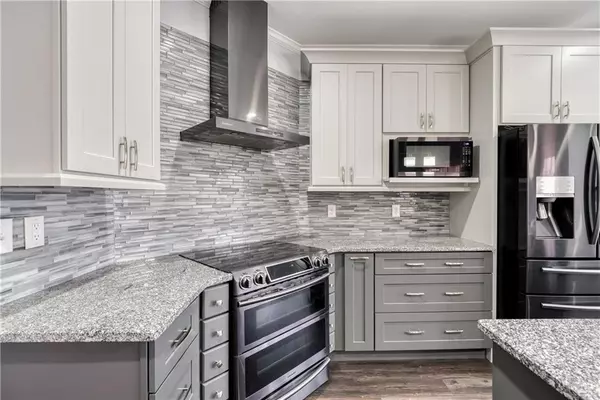For more information regarding the value of a property, please contact us for a free consultation.
909 Edgewater DR Loganville, GA 30052
Want to know what your home might be worth? Contact us for a FREE valuation!

Our team is ready to help you sell your home for the highest possible price ASAP
Key Details
Sold Price $540,000
Property Type Single Family Home
Sub Type Single Family Residence
Listing Status Sold
Purchase Type For Sale
Square Footage 2,509 sqft
Price per Sqft $215
Subdivision Lake Hodges Landing
MLS Listing ID 6996230
Sold Date 03/08/22
Style Traditional
Bedrooms 6
Full Baths 4
Half Baths 1
Construction Status Resale
HOA Fees $450
HOA Y/N Yes
Year Built 2000
Annual Tax Amount $3,257
Tax Year 2021
Lot Size 0.540 Acres
Acres 0.54
Property Description
Completely renovated and gorgeous! This four-sided brick, 6 bedrooms (1 in loft/3 on main/2 in basement) 4.5 bath (1 in loft/2.5 on main and 1 in basement) features luxurious details including new gleaming hardwood floors, elegant fixtures and much more! Prepare meals in the gourmet kitchen that has been fully equipped with double ovens and stainless steel appliances. The main level owner's suite is absolutely dreamy featuring double trey ceilings, new lighting, renovated master with marble, double vanity, shower and soaking tub and top it all off with a custom California Closet! But wait, there's more! There is a loft, as mentioned earlier, complete with its own private bath. With formal dining and living areas, a private entrance, and third garage, this property shines! All this and a quiet and well kept neighborhood in the Loganville High School district!
Location
State GA
County Walton
Lake Name None
Rooms
Bedroom Description In-Law Floorplan, Master on Main, Oversized Master
Other Rooms None
Basement Finished, Finished Bath, Full, Interior Entry
Main Level Bedrooms 3
Dining Room Open Concept, Seats 12+
Interior
Interior Features Disappearing Attic Stairs, Double Vanity, His and Hers Closets, Tray Ceiling(s), Walk-In Closet(s)
Heating Central
Cooling Central Air
Flooring Carpet, Hardwood
Fireplaces Number 1
Fireplaces Type Gas Log, Living Room
Window Features Insulated Windows
Appliance Dishwasher, Disposal, Double Oven, Dryer, Electric Cooktop, Electric Oven, Electric Range, Electric Water Heater, Microwave, Refrigerator, Self Cleaning Oven
Laundry Laundry Room, Main Level
Exterior
Exterior Feature Private Yard
Parking Features Attached, Driveway, Garage, Garage Faces Front
Garage Spaces 3.0
Fence Back Yard, Privacy
Pool None
Community Features Pool, Sidewalks
Utilities Available Cable Available, Electricity Available, Natural Gas Available, Phone Available, Sewer Available, Underground Utilities, Water Available
Waterfront Description None
View Other
Roof Type Other
Street Surface None
Accessibility Accessible Electrical and Environmental Controls
Handicap Access Accessible Electrical and Environmental Controls
Porch Deck, Front Porch
Total Parking Spaces 3
Building
Lot Description Back Yard, Level
Story Multi/Split
Foundation Concrete Perimeter
Sewer Public Sewer
Water Public
Architectural Style Traditional
Level or Stories Multi/Split
Structure Type Brick 4 Sides
New Construction No
Construction Status Resale
Schools
Elementary Schools Bay Creek
Middle Schools Loganville
High Schools Loganville
Others
HOA Fee Include Maintenance Grounds, Swim/Tennis
Senior Community no
Restrictions true
Tax ID NL14A00000051000
Special Listing Condition None
Read Less

Bought with Norman & Associates, LLC (AL)



