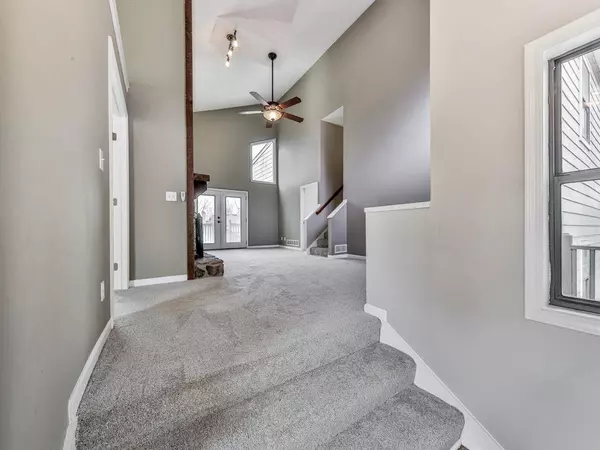For more information regarding the value of a property, please contact us for a free consultation.
4959 SHALLOW RIDGE RD NE Kennesaw, GA 30144
Want to know what your home might be worth? Contact us for a FREE valuation!

Our team is ready to help you sell your home for the highest possible price ASAP
Key Details
Sold Price $410,100
Property Type Single Family Home
Sub Type Single Family Residence
Listing Status Sold
Purchase Type For Sale
Square Footage 2,851 sqft
Price per Sqft $143
Subdivision Shallowford Village
MLS Listing ID 6996068
Sold Date 03/07/22
Style Contemporary/Modern
Bedrooms 4
Full Baths 3
Construction Status Updated/Remodeled
HOA Y/N No
Year Built 1984
Annual Tax Amount $1,836
Tax Year 2021
Lot Size 0.280 Acres
Acres 0.28
Property Description
Meticulously Maintained, Move-In Ready, Tri-Level Home With New Carpet & Fresh Paint Throughout. Recently Refinished Real Wood Kitchen Flooring Along With Freshly Painted Wood Cabinets. Separate Dining Room. New Flooring In The Foyer. Newly Remodeled Master & Upstairs Hall Bathrooms With Skylights. Beautiful Greatroom With Large Windows Boasts Wood & Stone Gas Starter Fireplace Which Leads Out To The Back Deck Through Double Doors. Finished Basement With Full Bathroom, Laundry Closet, Bedroom/Office & Large Den With Access To The Backyard Through The Double Doors. Lots Of Natural Lighting On All Levels. Great Decks On The Front & Back Of The Property To Enjoy The Outdoors. All Decks Have Been Freshly Painted. Garage Includes Lots Of Storage With Workbench & Newer Garage Doors With Brand New Garage Door Openers. Siding & Roof Only 5 Years Old! Property Includes Fenced-In Backyard. Great School District! Close To Shopping & Interstate Access.
Location
State GA
County Cobb
Lake Name None
Rooms
Bedroom Description In-Law Floorplan, Roommate Floor Plan, Split Bedroom Plan
Other Rooms None
Basement Driveway Access, Finished Bath, Full, Daylight, Exterior Entry, Interior Entry
Dining Room Separate Dining Room
Interior
Interior Features High Ceilings 10 ft Main, Wet Bar
Heating Central, Forced Air, Hot Water, Natural Gas
Cooling Central Air
Flooring Carpet, Hardwood, Ceramic Tile
Fireplaces Number 1
Fireplaces Type Gas Starter, Living Room, Family Room
Window Features None
Appliance Dishwasher, Disposal, Gas Water Heater, Range Hood, Double Oven, Electric Cooktop, Self Cleaning Oven
Laundry In Basement, In Bathroom
Exterior
Exterior Feature Private Yard, Rear Stairs
Parking Features Garage Door Opener, Garage, Attached, Driveway, Garage Faces Side
Garage Spaces 2.0
Fence Back Yard, Fenced, Privacy, Wood
Pool None
Community Features None
Utilities Available Cable Available, Sewer Available, Water Available, Electricity Available, Natural Gas Available, Phone Available, Underground Utilities
Waterfront Description None
View Other
Roof Type Composition, Shingle
Street Surface Asphalt
Accessibility None
Handicap Access None
Porch Rear Porch, Deck, Front Porch
Total Parking Spaces 2
Building
Lot Description Back Yard, Front Yard, Sloped
Story Multi/Split
Foundation Block
Sewer Public Sewer
Water Public
Architectural Style Contemporary/Modern
Level or Stories Multi/Split
Structure Type Cement Siding
New Construction No
Construction Status Updated/Remodeled
Schools
Elementary Schools Blackwell - Cobb
Middle Schools Mccleskey
High Schools Kell
Others
Senior Community no
Restrictions false
Tax ID 16000800470
Special Listing Condition None
Read Less

Bought with Kirkwood Realty LLC.



