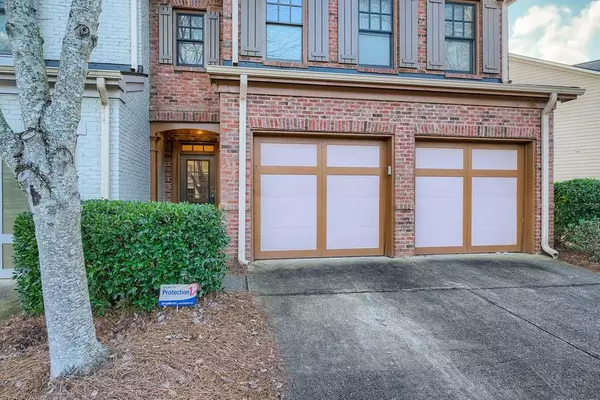For more information regarding the value of a property, please contact us for a free consultation.
1350 Faircrest LN Alpharetta, GA 30004
Want to know what your home might be worth? Contact us for a FREE valuation!

Our team is ready to help you sell your home for the highest possible price ASAP
Key Details
Sold Price $400,000
Property Type Townhouse
Sub Type Townhouse
Listing Status Sold
Purchase Type For Sale
Square Footage 1,879 sqft
Price per Sqft $212
Subdivision Hanover Pointe
MLS Listing ID 6987924
Sold Date 03/10/22
Style Traditional
Bedrooms 3
Full Baths 2
Half Baths 1
Construction Status Resale
HOA Fees $215
HOA Y/N Yes
Year Built 2007
Annual Tax Amount $2,997
Tax Year 2021
Lot Size 4,791 Sqft
Acres 0.11
Property Description
Welcome to this beautiful 3 bedroom, 2.5 bathroom townhome in the Hanover community! This home is adorned with sleek flooring and a two-story foyer. The spacious living room boasts a fireplace, perfect for cozy evenings with friends. Enjoy cooking in the kitchen featuring granite countertops and updated appliances. Find your oasis in the primary bedroom and en suite complete with dual sinks and a soaking tub. Enjoy entertaining on the back patio, the perfect place for summertime gatherings. This home is closely located to shops, eateries, and more.
Location
State GA
County Forsyth
Lake Name None
Rooms
Bedroom Description None
Other Rooms None
Basement None
Dining Room Separate Dining Room
Interior
Interior Features Double Vanity, High Ceilings 10 or Greater, High Speed Internet
Heating Heat Pump
Cooling Ceiling Fan(s), Central Air
Flooring Carpet, Other, Ceramic Tile
Fireplaces Number 1
Fireplaces Type Living Room
Window Features None
Appliance Electric Cooktop, Microwave, Gas Oven, Refrigerator
Laundry Mud Room
Exterior
Exterior Feature Private Front Entry, Private Yard
Parking Features Attached, Garage
Garage Spaces 2.0
Fence Back Yard, Fenced
Pool None
Community Features Playground, Pool
Utilities Available Cable Available, Electricity Available, Phone Available, Sewer Available, Water Available
Waterfront Description None
View City
Roof Type Composition
Street Surface Paved
Accessibility None
Handicap Access None
Porch Patio
Total Parking Spaces 2
Building
Lot Description Back Yard, Front Yard, Level
Story Two
Foundation Slab
Sewer Public Sewer
Water Public
Architectural Style Traditional
Level or Stories Two
Structure Type Other
New Construction No
Construction Status Resale
Schools
Elementary Schools Brandywine
Middle Schools Desana
High Schools West Forsyth
Others
HOA Fee Include Maintenance Grounds, Maintenance Structure, Pest Control
Senior Community no
Restrictions true
Tax ID 042 415
Ownership Fee Simple
Financing no
Special Listing Condition None
Read Less

Bought with Virtual Properties Realty. Biz



