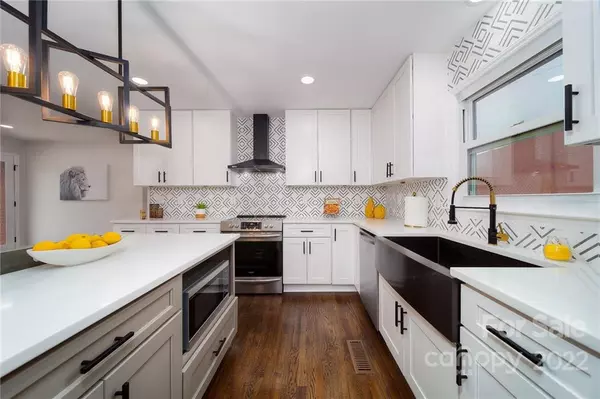For more information regarding the value of a property, please contact us for a free consultation.
1416 Dean ST Charlotte, NC 28216
Want to know what your home might be worth? Contact us for a FREE valuation!

Our team is ready to help you sell your home for the highest possible price ASAP
Key Details
Sold Price $345,000
Property Type Single Family Home
Sub Type Single Family Residence
Listing Status Sold
Purchase Type For Sale
Square Footage 1,283 sqft
Price per Sqft $268
Subdivision Oaklawn Park
MLS Listing ID 3833042
Sold Date 03/31/22
Style Traditional
Bedrooms 3
Full Baths 2
Year Built 1958
Lot Size 5,227 Sqft
Acres 0.12
Lot Dimensions 50x93x78x88
Property Description
Just 5 min from city center, this fully permitted, fully renovated home maintains the charm of this historic neighborhood with original & real hardwoods throughout with stunning design features including a spacious open concept leading to your kitchen w/microwave inset island, new cabinetry, new quartz counters, new stainless steel appliances, oversized farmhouse sink, and walk-in pantry! New designer lighting throughout, designer tiled baths, and feature barn door leading to spacious wash-room with ample add’l space for storage or a pet wet-room! Spacious shed/workshop in the back as bonus. New architectural shingle roof, new paint throughout, new water system heater, essentially your new designer home moments from city center awaits you!
Location
State NC
County Mecklenburg
Interior
Interior Features Kitchen Island, Open Floorplan, Walk-In Pantry
Heating Central, Gas Hot Air Furnace
Flooring Tile, Wood
Fireplace false
Appliance Ceiling Fan(s), Disposal, Dual Flush Toilets, Electric Dryer Hookup, Exhaust Hood, Plumbed For Ice Maker, Microwave, Oven, Refrigerator, Self Cleaning Oven
Exterior
Exterior Feature Shed(s)
Community Features Playground, Recreation Area, Sidewalks
Roof Type Shingle
Parking Type Driveway, Parking Space - 3
Building
Building Description Brick Partial, Vinyl Siding, One Story
Foundation Crawl Space
Sewer Public Sewer
Water Public
Architectural Style Traditional
Structure Type Brick Partial, Vinyl Siding
New Construction false
Schools
Elementary Schools Unspecified
Middle Schools Unspecified
High Schools Unspecified
Others
Restrictions Architectural Review,Historical
Acceptable Financing Conventional
Listing Terms Conventional
Special Listing Condition None
Read Less
© 2024 Listings courtesy of Canopy MLS as distributed by MLS GRID. All Rights Reserved.
Bought with JeQuila Leslie • EXP REALTY LLC
GET MORE INFORMATION




