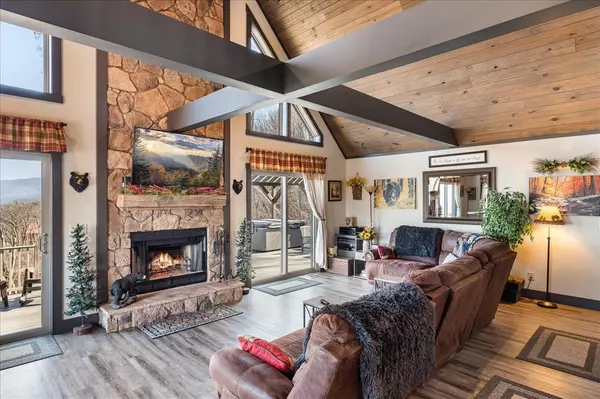For more information regarding the value of a property, please contact us for a free consultation.
833 Chestnut DR Gatlinburg, TN 37738
Want to know what your home might be worth? Contact us for a FREE valuation!

Our team is ready to help you sell your home for the highest possible price ASAP
Key Details
Sold Price $1,100,000
Property Type Single Family Home
Sub Type Single Family Residence
Listing Status Sold
Purchase Type For Sale
Square Footage 2,640 sqft
Price per Sqft $416
Subdivision Chalet Village North
MLS Listing ID 247109
Sold Date 03/15/22
Style Chalet
Bedrooms 3
Full Baths 2
HOA Fees $39/ann
HOA Y/N Yes
Abv Grd Liv Area 1,820
Originating Board Great Smoky Mountains Association of REALTORS®
Year Built 2018
Annual Tax Amount $1,070
Tax Year 2019
Lot Size 0.680 Acres
Acres 0.68
Property Description
Awe-inspiring views can be enjoyed from the deck, hot tub or living room of this beautifully decorated and well-maintained chalet. The wrap around deck has plenty of space with attached cover area with hot and just off the deck is the outdoor kitchen. The main level has a great room consisting of the living room, dining room and kitchen where you can enjoy the views from the "wall of windows". The top level has a bedroom with a large bath room. Downstairs the den is set up for relaxing and game activities. There is also a storgae room that can be easily converted into another bedroom or game room. Not on a rental program but can be. The contents of the storage room, personal pictures and a few other items do no convey. All appliances, furniture do convey.
Location
State TN
County Sevier
Zoning R-1
Direction From the spur take the Gatlinburg By-Pass to Wiley Oakley, to Chestnut Dr, Driveway and house on right. You turn onto steep shared driveway , go past first house and turn left, follow to end of drive, last house.
Rooms
Basement Basement, Full, Partially Finished
Dining Room 1 true
Kitchen true
Interior
Interior Features Cathedral Ceiling(s), Ceiling Fan(s), Great Room, High Speed Internet
Heating Electric, Heat Pump
Cooling Central Air, Heat Pump
Fireplaces Type Gas Log
Fireplace Yes
Window Features Double Pane Windows,Window Treatments
Appliance Dishwasher, Dryer, Electric Range, Microwave, Range Hood, Refrigerator
Laundry Electric Dryer Hookup, Washer Hookup
Exterior
Exterior Feature Rain Gutters
Garage Driveway, Paved, Private
Pool Hot Tub
Utilities Available Cable Available
Waterfront No
View Y/N Yes
View Mountain(s)
Roof Type Metal
Street Surface Gravel
Porch Deck, Patio
Parking Type Driveway, Paved, Private
Garage No
Building
Sewer Septic Tank
Water Well
Architectural Style Chalet
Structure Type Stone,Vinyl Siding
Others
Security Features Smoke Detector(s)
Acceptable Financing 1031 Exchange, Cash, Conventional
Listing Terms 1031 Exchange, Cash, Conventional
Read Less
GET MORE INFORMATION




