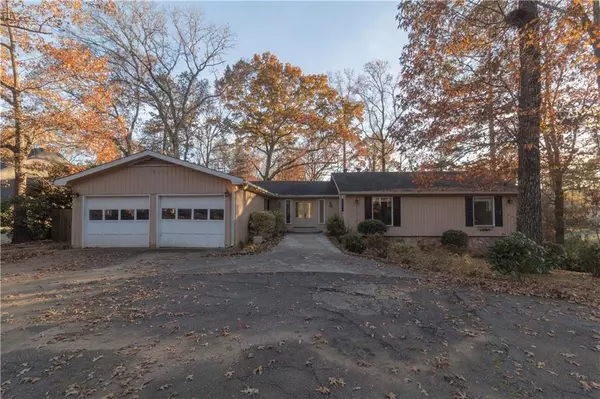For more information regarding the value of a property, please contact us for a free consultation.
2995 Rivermont Pkwy Alpharetta, GA 30022
Want to know what your home might be worth? Contact us for a FREE valuation!

Our team is ready to help you sell your home for the highest possible price ASAP
Key Details
Sold Price $510,000
Property Type Single Family Home
Sub Type Single Family Residence
Listing Status Sold
Purchase Type For Sale
Square Footage 2,092 sqft
Price per Sqft $243
Subdivision Rivermont
MLS Listing ID 6959018
Sold Date 03/15/22
Style Ranch, Traditional
Bedrooms 6
Full Baths 4
Construction Status Resale
HOA Y/N Yes
Year Built 1977
Annual Tax Amount $3,567
Tax Year 2020
Lot Size 0.663 Acres
Acres 0.6633
Property Description
**PRICE IMPROVEMENT** Rare Find, RANCH with FULL Finished Basement - This one level, open floor plan is located in the well-established Rivermont Golf Community. The Rivermont Golf Community amenities include a clubhouse, tennis courts, swimming pool, and the community's own private 27-Acre Rivermont Park along the Chattahoochee River with trails, picnic areas and playground (off Barnwell Road) which is a plus for outdoor activities. Ideal location close to top rated public and private schools, shopping, dining and convenient to GA 400. This cute home welcomes you from the street with its inviting front entrance and natural setting. Interior features spacious living areas, hardwoods throughout, open kitchen with island, laundry closet, master suite with roomy master bath, family room w/ natural lighting, ceiling-stacked stone fireplace-gas logs & accessibility to expansive 4-seasoned sunroom overlooking the private backyard and golf course greenway. The main level offers a full private bathroom for each of the 3 bedrooms. Basement includes 3 more bedrooms with a full bathroom, sizable living area with a full kitchen. Home offers additional storage closets, front entry 2-car garage, and semi-circle drive. You'll want to see this cheerful home and imagine yourself living there =)
Location
State GA
County Fulton
Lake Name None
Rooms
Bedroom Description In-Law Floorplan, Master on Main
Other Rooms None
Basement Daylight, Exterior Entry, Finished, Finished Bath, Full, Interior Entry
Main Level Bedrooms 3
Dining Room Open Concept, Separate Dining Room
Interior
Interior Features Beamed Ceilings, Bookcases, Entrance Foyer, High Ceilings 9 ft Main, Tray Ceiling(s)
Heating Central, Forced Air, Zoned
Cooling Ceiling Fan(s), Central Air, Zoned
Flooring Ceramic Tile, Hardwood
Fireplaces Number 1
Fireplaces Type Family Room, Gas Starter, Masonry
Window Features Storm Window(s)
Appliance Dishwasher, Gas Cooktop, Gas Water Heater
Laundry In Hall, Main Level
Exterior
Exterior Feature Private Front Entry, Private Yard, Rain Gutters
Parking Features Attached, Driveway, Garage, Garage Door Opener, Garage Faces Front, Kitchen Level, Level Driveway
Garage Spaces 2.0
Fence Back Yard, Fenced, Privacy, Wood
Pool None
Community Features Clubhouse
Utilities Available Cable Available, Electricity Available, Natural Gas Available, Phone Available, Sewer Available, Water Available
Waterfront Description None
View Golf Course
Roof Type Composition
Street Surface Asphalt
Accessibility None
Handicap Access None
Porch Covered, Enclosed, Glass Enclosed
Total Parking Spaces 2
Building
Lot Description Back Yard, Front Yard, Landscaped, On Golf Course, Private, Wooded
Story One
Foundation Concrete Perimeter
Sewer Public Sewer
Water Public
Architectural Style Ranch, Traditional
Level or Stories One
Structure Type Frame, Stone, Wood Siding
New Construction No
Construction Status Resale
Schools
Elementary Schools Barnwell
Middle Schools Haynes Bridge
High Schools Centennial
Others
Senior Community no
Restrictions true
Tax ID 12 307108340013
Special Listing Condition None
Read Less

Bought with Nabors Norris



