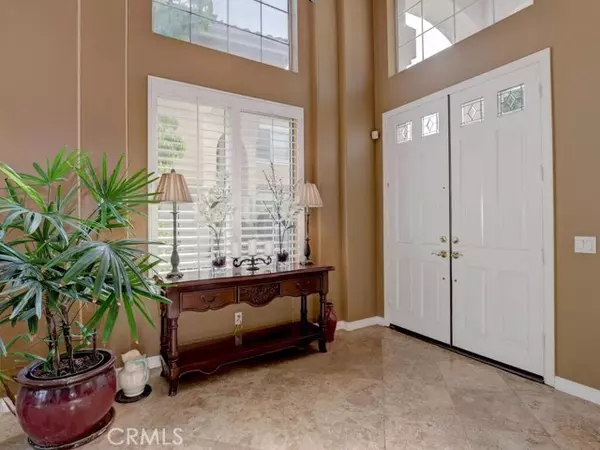For more information regarding the value of a property, please contact us for a free consultation.
27061 South Ridge Drive Mission Viejo, CA 92692
Want to know what your home might be worth? Contact us for a FREE valuation!

Our team is ready to help you sell your home for the highest possible price ASAP
Key Details
Sold Price $1,610,000
Property Type Single Family Home
Sub Type Detached
Listing Status Sold
Purchase Type For Sale
Square Footage 3,316 sqft
Price per Sqft $485
MLS Listing ID OC22015906
Sold Date 03/18/22
Style Detached
Bedrooms 4
Full Baths 4
Construction Status Turnkey
HOA Fees $130/mo
HOA Y/N Yes
Year Built 1991
Lot Size 5,408 Sqft
Acres 0.1242
Property Description
Beautiful Anacapa Pool Home in Pacific Hills! This home sits tucked away on a long cul-de-sac street, nestled against a lush greenbelt, on a slight curve- creating extra privacy from neighbors above. The home offers a stunning interior and a wonderful floorplan! Currently, the home is used as 3 bedrooms, with a downstairs office, master retreat, and loft with possibilities to create 4-5 bedrooms. There is a full bath down, as well as 2 en-suite baths upstairs in addition to a 4th hall bath. Elegant and roomy throughout, the two-story travertine foyer opens to spacious living room with fireplace, soaring ceilings, and formal dining room with recessed ceiling, all looking out to the lush greenery and sparkling pool in the backyard. The kitchen and family room present excellent entertainment flow- with a large dining nook, ample pantry and counter space, granite cooktop island, granite peninsula and fabulous wet-bar with wine storage, all opening to the large family room with fireplace and views to the pool! Upstairs the master suite is well separated from the secondary bedrooms and offers a sitting area, private balcony, fireplace, large master bath with separate tub/shower, and large walk-in closet! One of the secondary bedrooms has its own full bath, and the third bedroom is serviced by a hall bath. The backyard offers a beautiful pool and spa set against the pretty greenbelt and plenty of room to relax, entertain, and barbeque. Mission Viejo Lake privileges are included. Low tax rate and low HOA dues.Welcome Home!
Beautiful Anacapa Pool Home in Pacific Hills! This home sits tucked away on a long cul-de-sac street, nestled against a lush greenbelt, on a slight curve- creating extra privacy from neighbors above. The home offers a stunning interior and a wonderful floorplan! Currently, the home is used as 3 bedrooms, with a downstairs office, master retreat, and loft with possibilities to create 4-5 bedrooms. There is a full bath down, as well as 2 en-suite baths upstairs in addition to a 4th hall bath. Elegant and roomy throughout, the two-story travertine foyer opens to spacious living room with fireplace, soaring ceilings, and formal dining room with recessed ceiling, all looking out to the lush greenery and sparkling pool in the backyard. The kitchen and family room present excellent entertainment flow- with a large dining nook, ample pantry and counter space, granite cooktop island, granite peninsula and fabulous wet-bar with wine storage, all opening to the large family room with fireplace and views to the pool! Upstairs the master suite is well separated from the secondary bedrooms and offers a sitting area, private balcony, fireplace, large master bath with separate tub/shower, and large walk-in closet! One of the secondary bedrooms has its own full bath, and the third bedroom is serviced by a hall bath. The backyard offers a beautiful pool and spa set against the pretty greenbelt and plenty of room to relax, entertain, and barbeque. Mission Viejo Lake privileges are included. Low tax rate and low HOA dues.Welcome Home!
Location
State CA
County Orange
Area Oc - Mission Viejo (92692)
Interior
Interior Features Granite Counters, Recessed Lighting, Tile Counters, Two Story Ceilings, Wet Bar
Cooling Central Forced Air, Dual
Flooring Carpet, Stone, Wood
Fireplaces Type FP in Family Room, FP in Living Room, FP in Master BR
Equipment Dishwasher, Disposal, Microwave, Double Oven, Gas Stove
Appliance Dishwasher, Disposal, Microwave, Double Oven, Gas Stove
Laundry Laundry Room, Inside
Exterior
Garage Direct Garage Access, Garage, Garage - Two Door
Garage Spaces 3.0
Fence Wrought Iron
Pool Below Ground, Private, Heated, Waterfall
Utilities Available Electricity Connected, Natural Gas Connected, Sewer Connected
View Pool, Trees/Woods
Roof Type Tile/Clay
Total Parking Spaces 6
Building
Lot Description Cul-De-Sac, Curbs, Sidewalks, Landscaped
Story 2
Lot Size Range 4000-7499 SF
Sewer Public Sewer
Water Public
Architectural Style Traditional
Level or Stories 2 Story
Construction Status Turnkey
Others
Acceptable Financing Submit
Listing Terms Submit
Special Listing Condition Standard
Read Less

Bought with Sally Ellis • Coldwell Banker Realty
GET MORE INFORMATION




